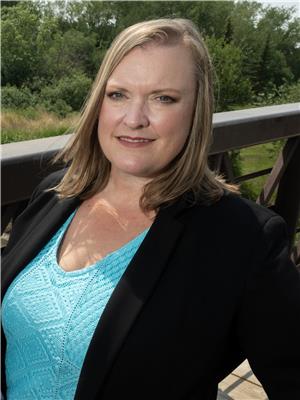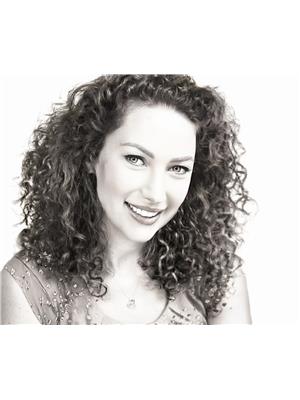9835 83 Avenue, Grande Prairie
- Bedrooms: 5
- Bathrooms: 3
- Living area: 1139 square feet
- Type: Residential
Source: Public Records
Note: This property is not currently for sale or for rent on Ovlix.
We have found 6 Houses that closely match the specifications of the property located at 9835 83 Avenue with distances ranging from 2 to 4 kilometers away. The prices for these similar properties vary between 219,900 and 284,900.
Recently Sold Properties
Nearby Places
Name
Type
Address
Distance
Safeway
Grocery or supermarket
8100 100 St
0.3 km
Crown & Anchor Pub Ltd
Restaurant
8022 100 St
0.3 km
Wally's Kitchen
Restaurant
9302 100 St
1.1 km
Healing Hands Therapy and Tea
Cafe
9506 100 St
1.2 km
Badass Jacks subs and wraps
Restaurant
9606 100 St
1.4 km
Taj Grill & Bar
Restaurant
9927 97 Ave #103
1.4 km
Buster's Pizza Donair & Pasta
Restaurant
9917C 97 Ave
1.4 km
Derek Taylor Public School
School
7321 104A St
1.5 km
Denny's
Restaurant
9805 100 St
1.5 km
Sandman Hotel Grande Prairie
Lodging
9805 100 St
1.5 km
Bar One
Restaurant
9805 100 St
1.5 km
Earls Kitchen & Bar
Restaurant
9825 100 St
1.6 km
Property Details
- Cooling: None
- Heating: Forced air
- Stories: 1
- Year Built: 1973
- Structure Type: House
- Exterior Features: See Remarks
- Foundation Details: Poured Concrete
- Architectural Style: Bungalow
Interior Features
- Basement: Finished, Full
- Flooring: Laminate, Carpeted
- Appliances: See remarks
- Living Area: 1139
- Bedrooms Total: 5
- Fireplaces Total: 1
- Bathrooms Partial: 1
- Above Grade Finished Area: 1139
- Above Grade Finished Area Units: square feet
Exterior & Lot Features
- Lot Features: See remarks, Back lane
- Lot Size Units: square meters
- Parking Total: 4
- Parking Features: Attached Garage
- Lot Size Dimensions: 602.80
Location & Community
- Common Interest: Freehold
- Subdivision Name: Patterson Place
Tax & Legal Information
- Tax Lot: 43
- Tax Year: 2023
- Tax Block: 2
- Parcel Number: 0011670619
- Tax Annual Amount: 3130
- Zoning Description: RG
Additional Features
- Photos Count: 21
- Map Coordinate Verified YN: true
5 Bedroom 3 bathroom bungalow home with attached 12 x 20 single car garage. Main floor has 3 bedrooms, 1 full 3 pc bathroom and the master has a 2 pc ensuite. Large kitchen and dining area. Basement has additional 2 bedrooms, 1 bathroom, living room, utility room. Situated on a nice large mature lot in Patterson. (id:1945)










