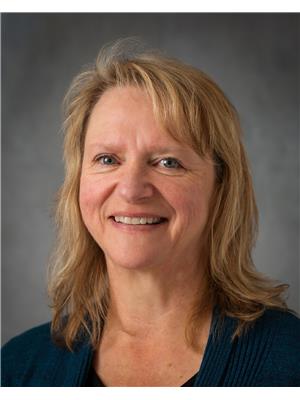5103 46 Avenue, Ponoka
5103 46 Avenue, Ponoka
×

14 Photos






- Bedrooms: 1
- Bathrooms: 1
- Living area: 1007 square feet
- MLS®: a2103130
- Type: Townhouse
- Added: 95 days ago
Property Details
This 1007 sq ft townhouse has been well cared for and is move-in-ready! One-Floor-Living with unique floor plan offering front dining/kitchen area and large living room with access to a covered back patio. 1 bedroom & 1 bath, large laundry room. Extra cabinets have been installed in laundry & bathroom. Attached single garage. This home is conveniently located close to all amenities: shopping, medical clinic, senior's drop in center and pool. Pride of ownership is evident throughout. Plenty of outdoor storage with attached 8x6 heated storage unit plus custom 8x12 shed. Enjoy the open green space from the back covered patio. Don't wait to view this little charmer! (id:1945)
Best Mortgage Rates
Property Information
- Tax Lot: 2
- Cooling: None
- Heating: Forced air
- Stories: 1
- Tax Year: 2023
- Basement: Crawl space
- Flooring: Carpeted, Linoleum
- Tax Block: A
- Year Built: 1987
- Appliances: Refrigerator, Dishwasher, Stove, Window Coverings, Washer & Dryer
- Living Area: 1007
- Lot Features: See remarks
- Photos Count: 14
- Lot Size Units: square feet
- Parcel Number: 0010647394
- Parking Total: 1
- Bedrooms Total: 1
- Structure Type: Row / Townhouse
- Common Interest: Freehold
- Parking Features: Attached Garage
- Subdivision Name: Central Ponoka
- Tax Annual Amount: 2301.19
- Exterior Features: Vinyl siding
- Foundation Details: Poured Concrete
- Lot Size Dimensions: 3250.00
- Zoning Description: R3
- Above Grade Finished Area: 1007
- Above Grade Finished Area Units: square feet
Room Dimensions
 |
This listing content provided by REALTOR.ca has
been licensed by REALTOR® members of The Canadian Real Estate Association |
|---|
Nearby Places
Similar Townhouses Stat in Ponoka
5103 46 Avenue mortgage payment




