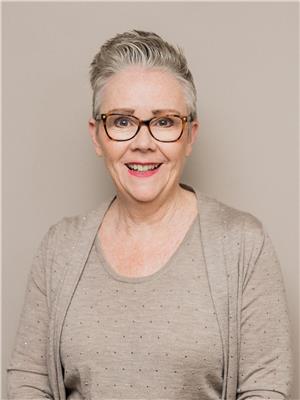3705 50 Street, Red Deer
3705 50 Street, Red Deer
×

41 Photos






- Bedrooms: 3
- Bathrooms: 2
- Living area: 906 square feet
- MLS®: a2126665
- Type: Residential
- Added: 14 days ago
Property Details
$$Cash Cow$$ Check out this Suite deal. An excellent revenue property brings in $3100 gross per month!!Legally suited: this raised bungalow is in excellent condition with two bedrooms plus a den upstairs and one bedroom suite downstairs. Upgrades include new front deck, larger parking pad out back, new high-efficiency furnace 2020. New shingles on home in 2017. New toilet and sink downstairs upstairs and downstairs. The flooring has been replaced in the last five years. Also a new living room window was installed. There is even a 16 x 26 garage in the back. Cool feature for investors: one master key opens all doors! This property has great walkability; close to convenience stores, ice cream shop, gas station and just a few minutes from shopping and restaurants. Easy connection to trail system and main arteries. It’s a great investment isn’t it! Shouldn’t it be yours? (id:1945)
Best Mortgage Rates
Property Information
- Tax Lot: 37-38
- Cooling: None
- Heating: Forced air
- List AOR: Red Deer (Central Alberta)
- Stories: 1
- Tax Year: 2023
- Basement: Finished, Full, Separate entrance, Suite
- Flooring: Laminate, Carpeted, Vinyl
- Tax Block: 38
- Year Built: 1959
- Appliances: Refrigerator, Stove, Washer & Dryer
- Living Area: 906
- Lot Features: Back lane
- Photos Count: 41
- Lot Size Units: square feet
- Parcel Number: 0016785736
- Parking Total: 5
- Bedrooms Total: 3
- Structure Type: House
- Common Interest: Freehold
- Parking Features: Detached Garage, Other
- Subdivision Name: Eastview
- Tax Annual Amount: 2154
- Exterior Features: Stucco
- Foundation Details: Poured Concrete
- Lot Size Dimensions: 6250.00
- Zoning Description: R2
- Architectural Style: Bungalow
- Construction Materials: Wood frame
- Above Grade Finished Area: 906
- Above Grade Finished Area Units: square feet
Room Dimensions
 |
This listing content provided by REALTOR.ca has
been licensed by REALTOR® members of The Canadian Real Estate Association |
|---|
Nearby Places
Similar Houses Stat in Red Deer
3705 50 Street mortgage payment






