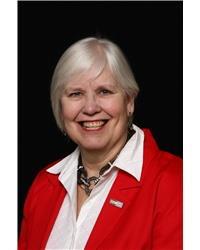6 2669 Southvale Crescent, Ottawa
- Bedrooms: 3
- Bathrooms: 2
- Type: Townhouse
- Added: 3 months ago
- Updated: 17 hours ago
- Last Checked: 10 hours ago
- Listed by: RE/MAX HALLMARK REALTY GROUP
- View All Photos
Listing description
This Townhouse at 6 2669 Southvale Crescent Ottawa, ON with the MLS Number x12177476 listed by Shani Guerin - RE/MAX HALLMARK REALTY GROUP on the Ottawa market 3 months ago at $379,900.

members of The Canadian Real Estate Association
Nearby Listings Stat Estimated price and comparable properties near 6 2669 Southvale Crescent
Nearby Places Nearby schools and amenities around 6 2669 Southvale Crescent
Hawthorne Public School
(0.9 km)
Ottawa
Canterbury High School
(1.5 km)
900 Canterbury Ave, Ottawa
Hillcrest High School
(2.4 km)
1900 Dauphin Rd, Ottawa
École Secondaire Catholique Franco-Cité
(2.6 km)
623 chemin Smyth, Ottawa
Canada Science and Technology Museum
(1.3 km)
1867 St Laurent Blvd, Ottawa
Kelsey's
(1.4 km)
1910 St Laurent Blvd, Ottawa
St-Hubert Rôtisserie
(1.8 km)
1754 St Laurent Blvd, Ottawa
Boston Pizza
(2.1 km)
2980 Conroy Rd, Ottawa
Red Lobster
(2.7 km)
1499 St Laurent Blvd, Ottawa
Chri 99.1 FM
(1.6 km)
1010 Thomas Spratt Pl #3, Ottawa
Tim Hortons
(2.2 km)
1950 Walkley Rd, Ottawa
Costco Wholesale
(2.3 km)
1900 Cyrville Rd, Gloucester
Price History
















