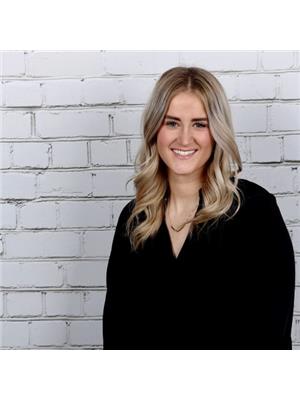112 Clearview Drive, Kawartha Lakes
- Bedrooms: 4
- Bathrooms: 3
- Type: Residential
- Added: 3 months ago
- Updated: 3 weeks ago
- Last Checked: 2 days ago
- Listed by: PD REALTY INC.
- View All Photos
Listing description
This House at 112 Clearview Drive Kawartha Lakes, ON with the MLS Number x12183767 listed by PATRICK DALEY - PD REALTY INC. on the Kawartha Lakes market 3 months ago at $1,000,000.
Absolutely Nothing to Do But Move In! This immaculately maintained brick bungalow, with its attractive dark grey roof and paved driveway, offers serene living on just under half an acre with 100 feet of frontage on the picturesque Pigeon River. Step inside to a spotless, updated kitchen featuring **sleek dark countertops, light grey upper cabinetry, and a large eat-in island with rich brown cabinetry and a modern industrial-style light fixture above**. Stainless steel appliances complete this functional space, with direct access from the attached two-car garage, perfect for unloading groceries with ease.
The open-concept living and dining area features beautiful hardwood floors, a cozy natural gas fireplace with a **stylish stone surround**, and two walkouts to a spacious deck where you can relax and enjoy views of the water and a small island providing added privacy and frequent wildlife sightings. **This expansive space is bathed in natural light**, perfect for entertaining or quiet evenings.
The main floor boasts three bedrooms, all with consistent hardwood flooring. **One bedroom features a modern barn door leading to its closet**, and includes a private 2-piece ensuite bathroom. There is also a well-appointed 3-piece main bathroom.
The fully finished walk-out basement offers a large recreation room complete with a gas fireplace and walkout to a patio overlooking the lush lawn and waterfront. The basement also includes a fourth bedroom with a 4-piece ensuite bathroom and laundry area, ideal for guests or extended family.
Step outside to enjoy the waterfront lifestyle with two private docks, perfect for boating, fishing, or simply soaking in the peaceful surroundings. The **gently sloping, meticulously maintained lawn** leads directly to the water, offering ample space for outdoor activities, while a **convenient storage shed** is also on the property. This home combines tranquility, comfort, and turnkey convenience, a rare find that's truly worth seeing in person! (id:1945)
Property Details
Key information about 112 Clearview Drive
Interior Features
Discover the interior design and amenities
Exterior & Lot Features
Learn about the exterior and lot specifics of 112 Clearview Drive
Utilities & Systems
Review utilities and system installations
powered by


This listing content provided by
REALTOR.ca
has been licensed by REALTOR®
members of The Canadian Real Estate Association
members of The Canadian Real Estate Association
Nearby Listings Stat Estimated price and comparable properties near 112 Clearview Drive
Active listings
2
Min Price
$1,000,000
Max Price
$1,000,000
Avg Price
$1,000,000
Days on Market
98 days
Sold listings
0
Min Sold Price
$N/A
Max Sold Price
$N/A
Avg Sold Price
$N/A
Days until Sold
N/A days
Nearby Places Nearby schools and amenities around 112 Clearview Drive
Emily Provincial Park
(1.9 km)
797 County Road 10, Kawartha Lakes
Price History
May 30, 2025
by PD REALTY INC.
$1,000,000












