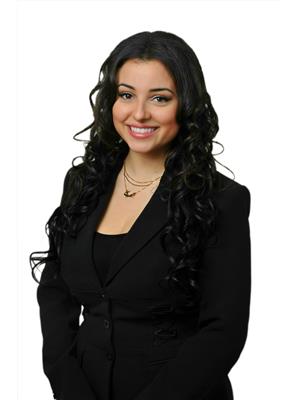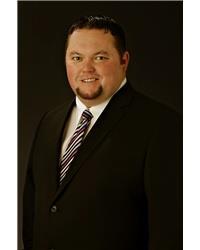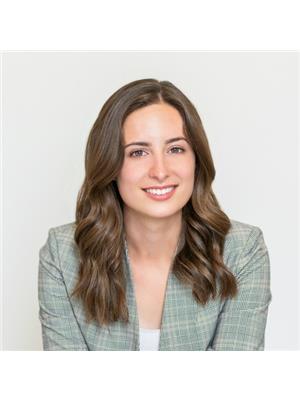994 Fieldfair Way, Ottawa
- Bedrooms: 4
- Bathrooms: 3
- Type: Residential
- Added: 2 weeks ago
- Updated: 2 weeks ago
- Last Checked: 22 hours ago
- Listed by: RE/MAX AFFILIATES REALTY LTD.
- View All Photos
Listing description
This House at 994 Fieldfair Way Ottawa, ON with the MLS Number x12354257 listed by Jessica Anbara - RE/MAX AFFILIATES REALTY LTD. on the Ottawa market 2 weeks ago at $915,000.

members of The Canadian Real Estate Association
Nearby Listings Stat Estimated price and comparable properties near 994 Fieldfair Way
Nearby Places Nearby schools and amenities around 994 Fieldfair Way
École secondaire publique Gisèle-Lalonde
(0.9 km)
500, boulevard Millennium
École Secondaire Catholique Béatrice-Desloges 7E-8E
(1 km)
1999 av Provence, Ottawa
Avalon Public School
(1.1 km)
Ottawa
Saint Peter High School
(2.5 km)
750 Charlemagne Blvd, Orléans
École Élémentaire Catholique Des Pionniers
(2.7 km)
720 Merkley Prom, Cumberland
Pure Joy Sushi
(1 km)
2010 Trim Rd, Ottawa
Lapointe Seafood Grill Orleans
(1 km)
2010 Trim Rd, Ottawa
Gabriel Pizza
(1.2 km)
2010 Trim Rd, Ottawa
Lucky Fortune Chinese Food
(1.3 km)
1970 Trim Rd, Ottawa
Kelsey's Restaurant
(2.6 km)
4444 Innes Rd, Ottawa
Subway
(2.9 km)
900 Watters, Orléans
Sobeys
(1.1 km)
5150 Innes Rd, Orléans
Tim Hortons
(1.1 km)
2020 Trim Rd, Ottawa
Tim Hortons
(2.7 km)
4454 Innes Rd, Orleans
Broadway Bar & Grill
(1.2 km)
1967 Portobello Blvd, Ottawa
The Barley Mow
(2.6 km)
2034 Tenth Line Rd, Orleans
Price History

















