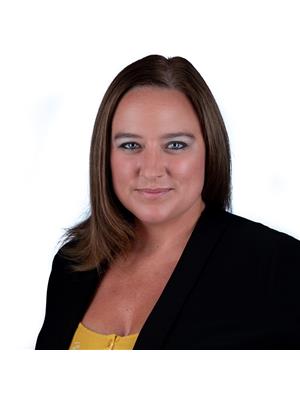54 Strickland Road, Smiths Falls
54 Strickland Road, Smiths Falls
×

29 Photos






- Bedrooms: 4
- Bathrooms: 2
- MLS®: 1375351
- Type: Residential
- Added: 91 days ago
Property Details
Explore the perfect blend of practicality and comfort in your future home! The main level offers two bedrooms and a 3-piece bathroom, complete with laundry. Additionally, this home includes a complete 2-bedroom granny suite on the lower level with a separate entrance ensuring privacy and adaptability. A wood stove efficiently warms the space, backed by an electric heat pump for reliable heating. Both levels showcase hardwood floors in a layout optimized for functionality, catering to both entertaining and daily living. The oversized double garage has entry to the lower level for added convenience. Situated on a quiet road near Smiths Falls, you can relish in tranquility without compromising accessibility. Recent upgrades include a new paved driveway and a fenced backyard, enhancing curb appeal and everyday living. Your ideal lifestyle is within reach—schedule your visit today! As per signed 244: 24 Hour Notice for all showings & 24 Hour irrevocable on all offers. (id:1945)
Best Mortgage Rates
Property Information
- Sewer: Septic System
- Cooling: Heat Pump
- Heating: Heat Pump, Electric, Wood, Other
- List AOR: Ottawa
- Stories: 1
- Tax Year: 2023
- Basement: Finished, Full
- Flooring: Hardwood, Laminate, Mixed Flooring
- Year Built: 1992
- Appliances: Washer, Refrigerator, Dishwasher, Stove, Dryer
- Photos Count: 29
- Water Source: Drilled Well
- Parcel Number: 441300114
- Parking Total: 10
- Bedrooms Total: 4
- Structure Type: House
- Common Interest: Freehold
- Fireplaces Total: 1
- Parking Features: Attached Garage, Inside Entry
- Tax Annual Amount: 2097
- Exterior Features: Vinyl
- Foundation Details: Wood
- Lot Size Dimensions: 199 ft X 220 ft
- Zoning Description: R
- Architectural Style: Raised ranch
Room Dimensions
 |
This listing content provided by REALTOR.ca has
been licensed by REALTOR® members of The Canadian Real Estate Association |
|---|
Nearby Places
Similar Houses Stat in Smiths Falls
54 Strickland Road mortgage payment






