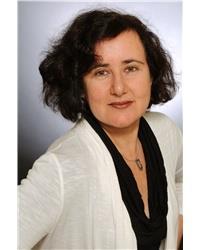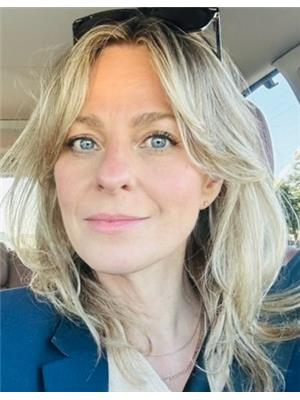845 Melfa Crescent, Ottawa
- Bedrooms: 4
- Bathrooms: 5
- Type: Residential
- Added: 1 month ago
- Updated: 1 month ago
- Last Checked: 6 hours ago
- Listed by: ROYAL LEPAGE TEAM REALTY
- View All Photos
Listing description
This House at 845 Melfa Crescent Ottawa, ON with the MLS Number x12286589 listed by Rocco Manfredi - ROYAL LEPAGE TEAM REALTY on the Ottawa market 1 month ago at $1,525,000.
An exceptional custom-built home that offers quality craftsmanship and an ideal location. This residence spans approximately 2400 square feet and is fronting on a park with beautiful views of Mooney's Bay. The main floor boasts an open-concept living space with elegant white oak hardwood flooring throughout. It includes a spacious formal dining room, perfect for entertaining family and friends, and a generous living room warmed by a gas-burning fireplace. The kitchen is a chef's delight, equipped with granite countertops and stainless steel appliances, making it ideal for family meals and gatherings. The second level offers a luxurious primary suite complete with a five-piece ensuite bathroom and a walk-in closet. Additionally, the other three bedrooms each feature their own private ensuites, providing comfort and privacy for family members or guests. The basement remains unfinished, offering a fantastic opportunity for you to customize it to your exact specifications. This home is situated in a quiet location just off Prince of Wales Drive, with convenient access to walking trails, shopping centers, schools, churches, and other amenities. (id:1945)
Property Details
Key information about 845 Melfa Crescent
Interior Features
Discover the interior design and amenities
Exterior & Lot Features
Learn about the exterior and lot specifics of 845 Melfa Crescent
Utilities & Systems
Review utilities and system installations
powered by


This listing content provided by
REALTOR.ca
has been licensed by REALTOR®
members of The Canadian Real Estate Association
members of The Canadian Real Estate Association
Nearby Listings Stat Estimated price and comparable properties near 845 Melfa Crescent
Active listings
5
Min Price
$1,525,000
Max Price
$3,150,000
Avg Price
$2,330,160
Days on Market
93 days
Sold listings
0
Min Sold Price
$N/A
Max Sold Price
$N/A
Avg Sold Price
$N/A
Days until Sold
N/A days
Nearby Places Nearby schools and amenities around 845 Melfa Crescent
St. Pius X Catholic High School
(1.1 km)
1481 Fisher Ave, Ottawa
Brookfield High School
(1.3 km)
824 Brookfield Rd, Ottawa
Price History
July 15, 2025
by ROYAL LEPAGE TEAM REALTY
$1,525,000
















