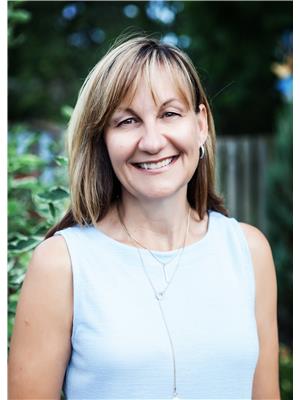50 Bankfield Crescent, Stoney Creek
- Bedrooms: 3
- Bathrooms: 4
- Living area: 2445 square feet
- Type: Residential
- Added: 1 day ago
- Updated: 1 day ago
- Last Checked: 1 day ago
- Listed by: Royal LePage State Realty Inc.
- View All Photos
Listing description
This House at 50 Bankfield Crescent Stoney Creek, ON with the MLS Number 40765676 which includes 3 beds, 4 baths and approximately 2445 sq.ft. of living area listed on the Stoney Creek market by Stan Ivkovic - Royal LePage State Realty Inc. at $929,900 1 day ago.

members of The Canadian Real Estate Association
Nearby Listings Stat Estimated price and comparable properties near 50 Bankfield Crescent
Nearby Places Nearby schools and amenities around 50 Bankfield Crescent
Saltfleet High School
(0.6 km)
108 Highland Rd W, Hamilton
Cardinal Newman Catholic Secondary School
(5.3 km)
127 Gray Rd, Stoney Creek
Eramosa Karst Conservation Area
(2.5 km)
Hamilton
Mohawk Sports Park
(5 km)
1100 Mohawk Rd E, Hamilton
Price History
















