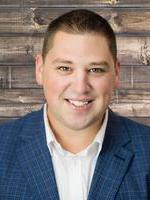2 23518 16 Highway W, Hinton
2 23518 16 Highway W, Hinton
×

35 Photos






- Bedrooms: 5
- Bathrooms: 3
- Living area: 2256 square feet
- MLS®: a2101372
- Type: Residential
- Added: 86 days ago
Property Details
Nestled in the serene landscape, #2 Cardale presents an exquisite blend of luxury and contemporary allure, redefining the essence of home. This captivating 5-bedroom, 2.5-bathroom sanctuary exudes warmth and elegance from the moment you step inside. Meticulously updated by its current owners, this dwelling offers the option of purchasing it fully furnished, reflecting their impeccable taste and style. Boasting an expansive 4366 sq ft footprint across two levels, the main floor showcases the primary bedroom, a secondary bedroom, a lavish 5-piece bathroom, and a convenient 2-piece powder room. The living spaces on this level include a stunning kitchen equipped with state-of-the-art appliances, an inviting eating nook, two spacious living rooms, a formal dining area, and a sunroom offering panoramic views of the surrounding estate. Descend to the basement retreat, where indulgence awaits with a sprawling family room, three additional bedrooms, a well-appointed 3-piece bathroom, and a private home gym. Spanning 13.69 acres of picturesque land, the property features a main bungalow with a walkout basement, a 42x30 heated shop, a barn with a chicken coop, fenced pastures for horses, a sprawling garden area, and a tranquil pond complete with its own island. Conveniently located within a mere 10-minute drive from Hinton, this residence offers the epitome of acreage living, where luxury meets tranquility in perfect harmony. (id:1945)
Best Mortgage Rates
Property Information
- Tax Lot: 8
- Cooling: None
- Heating: Natural gas, Hot Water
- Stories: 1
- Tax Year: 2023
- Basement: Finished, Full, Walk out
- Flooring: Hardwood, Carpeted, Ceramic Tile
- Tax Block: 1
- Year Built: 1977
- Appliances: Washer, Refrigerator, Dishwasher, Wine Fridge, Range, Dryer
- Living Area: 2256
- Lot Features: No Smoking Home
- Photos Count: 35
- Lot Size Units: acres
- Parcel Number: 0026615725
- Parking Total: 10
- Bedrooms Total: 5
- Structure Type: House
- Common Interest: Freehold
- Fireplaces Total: 3
- Parking Features: Attached Garage, Detached Garage, Garage, Garage, Heated Garage
- Street Dir Suffix: West
- Tax Annual Amount: 3202
- Bathrooms Partial: 1
- Exterior Features: Brick
- Foundation Details: Poured Concrete
- Lot Size Dimensions: 13.69
- Zoning Description: CRD
- Architectural Style: Bungalow
- Construction Materials: Wood frame
- Above Grade Finished Area: 2256
- Above Grade Finished Area Units: square feet
Room Dimensions
 |
This listing content provided by REALTOR.ca has
been licensed by REALTOR® members of The Canadian Real Estate Association |
|---|
Nearby Places
Similar Houses Stat in Hinton
2 23518 16 Highway W mortgage payment


