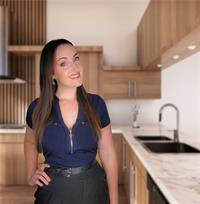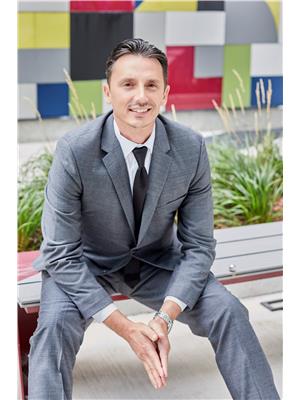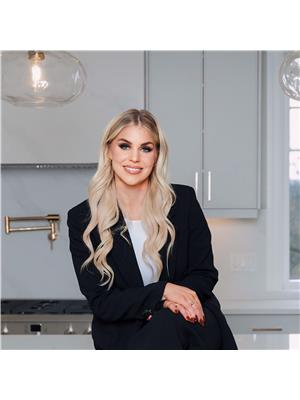475 Upper Queen Street, London South
- Bedrooms: 6
- Bathrooms: 5
- Type: Residential
- Added: 3 months ago
- Updated: 3 weeks ago
- Last Checked: 2 days ago
- Listed by: BLUE FOREST REALTY INC.
- View All Photos
Listing description
This House at 475 Upper Queen Street London South, ON with the MLS Number x12188855 listed by BRIDGET GATSCHENE - BLUE FOREST REALTY INC. on the London South market 3 months ago at $1,424,900.

members of The Canadian Real Estate Association
Nearby Listings Stat Estimated price and comparable properties near 475 Upper Queen Street
Nearby Places Nearby schools and amenities around 475 Upper Queen Street
London South Secondary School
(1.3 km)
371 Tecumseh Ave, London
Mandarin Restaurant
(0.8 km)
387 Wellington Rd, London
Ben Thanh
(2.7 km)
57 York St, London
La Casa Ristorante
(2.8 km)
117 King St, London
The Works
(2.8 km)
145 King St, London
Waldo's On King Bistro & Wine Bar
(2.8 km)
130 King St, London
Jambalaya
(3 km)
119 Dundas St, London
Covent Garden Market
(2.9 km)
130 King St, London
Budweiser Gardens
(2.9 km)
99 Dundas St, London
London Children's Museum
(2.9 km)
21 Wharncliffe Rd S, London
Price History
















