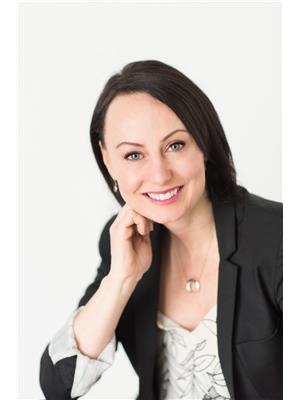1801 11826 100 Av Nw, Edmonton
1801 11826 100 Av Nw, Edmonton
×

65 Photos






- Bedrooms: 2
- Bathrooms: 3
- Living area: 194.17 square meters
- MLS®: e4370873
- Type: Apartment
- Added: 101 days ago
Property Details
Welcome to the prestigious Carlisle on the Promenade! This 18th floor renovated suite has floor to ceiling windows with breathtaking views of the RIVER VALLEY & DOWNTOWN. Everything in this condo has been renovated including kitchen, bath, floors, millwork, plumbing & electrical. Barely used since it was renovated, it feels like a brand-new suite.The kitchen has a large island, white & espresso cabinetry, quartz countertops, double oven, large pantry and is open to the LR/DR. Extensive pot lighting throughout. Both bedrooms have an ensuite with bidet & primary ensuite includes a free-standing tub.The primary bedroom has 2 walk in closets one of which is massive with an island.Custom blinds, A/C, storage locker and 2 UG parking stalls complete this stunning condo. Building amenities include a guest suite, social/meeting room and onsite building manager. Your chance to own a virtually brand-new condo with views to die for in the exclusive Carlisle. (id:1945)
Best Mortgage Rates
Property Information
- View: City view, Valley view
- Cooling: Central air conditioning
- Heating: Hot water radiator heat
- List AOR: Edmonton
- Basement: None
- Year Built: 1981
- Appliances: Washer, Refrigerator, Dishwasher, Stove, Dryer, Oven - Built-In, Hood Fan, Window Coverings, Garage door opener
- Living Area: 194.17
- Lot Features: See remarks, Closet Organizers, No Animal Home, No Smoking Home
- Photos Count: 65
- Lot Size Units: square meters
- Parcel Number: 1213057
- Parking Total: 2
- Bedrooms Total: 2
- Structure Type: Apartment
- Association Fee: 1595
- Common Interest: Condo/Strata
- Fireplaces Total: 1
- Parking Features: Underground, See Remarks
- Bathrooms Partial: 1
- Building Features: Ceiling - 9ft
- Security Features: Sprinkler System-Fire
- Community Features: Public Swimming Pool
- Fireplace Features: Unknown, Unknown
- Lot Size Dimensions: 49.62
- Association Fee Includes: Common Area Maintenance, Exterior Maintenance, Landscaping, Property Management, Caretaker, Heat, Electricity, Water, Insurance, Other, See Remarks
Room Dimensions
 |
This listing content provided by REALTOR.ca has
been licensed by REALTOR® members of The Canadian Real Estate Association |
|---|
Nearby Places
Similar Condos Stat in Edmonton
1801 11826 100 Av Nw mortgage payment






