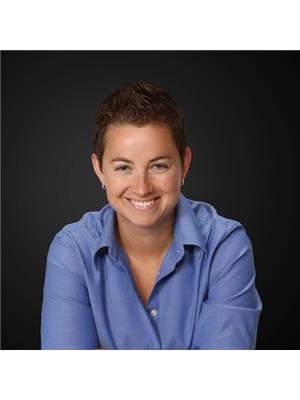4330 E R Orser Drive, Verona
4330 E R Orser Drive, Verona
×

31 Photos






- Bedrooms: 2
- Bathrooms: 1
- Living area: 883 sqft
- MLS®: 40571195
- Type: Mobile
- Added: 23 days ago
Property Details
Seeking a perfect blend of convenience and charm? This is it! Nestled in a prime location, this turn-key home promises low-maintenance living with a spacious layout featuring 2 bedrooms, including an easy-access updated shower ensuring comfort and accessibility. The property is the epitome of care with meticulous maintenance evident throughout. Adding to the appeal are two large sheds in pristine condition – one set up as a workshop and the other offering ample storage solutions. The double-wide driveway accommodates parking for up to 4 vehicles with ease, complementing the generous lot size and attractive exterior. Inside, the home is ready for you to simply move in and relish the good life in an outstanding location, surrounded by the conveniences of Verona such as FoodLand, Muddy Water's Restaurant, Rona, Bank of Montreal, Post Office, LCBO, and Food Less Travelled. Enjoy the proximity to the dynamic downtown Kingston, just a short drive away. The one-floor living design is complemented by a covered deck and plenty of storage space, creating a quiet and cozy haven. (id:1945)
Best Mortgage Rates
Property Information
- Sewer: Septic System
- Cooling: None
- Heating: Forced air
- Stories: 1
- Basement: None
- Appliances: Washer, Refrigerator, Stove, Dryer, Window Coverings, Microwave Built-in
- Directions: Highway 38, west on Bellrock Road to Park Entrance (King St) to E.R Orser Drive
- Living Area: 883
- Lot Features: Crushed stone driveway, Country residential
- Photos Count: 31
- Water Source: Well
- Parking Total: 5
- Bedrooms Total: 2
- Structure Type: Mobile Home
- Common Interest: Leasehold
- Parking Features: Carport
- Subdivision Name: 47 - Frontenac South
- Exterior Features: Vinyl siding
- Zoning Description: RU
- Architectural Style: Mobile Home
Room Dimensions
 |
This listing content provided by REALTOR.ca has
been licensed by REALTOR® members of The Canadian Real Estate Association |
|---|
Nearby Places
4330 E R Orser Drive mortgage payment
