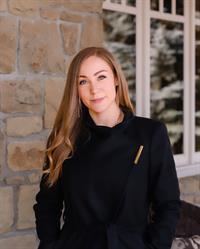124 Oakcliffe Place Sw, Calgary
- Bedrooms: 4
- Bathrooms: 3
- Living area: 1185 square feet
- Type: Residential
- Added: 1 month ago
- Updated: 6 hours ago
- Last Checked: 4 minutes ago
- Listed by: RE/MAX House of Real Estate
- View All Photos
Listing description
This House at 124 Oakcliffe Place Sw Calgary, AB with the MLS Number a2245217 which includes 4 beds, 3 baths and approximately 1185 sq.ft. of living area listed on the Calgary market by Catalina Suarez-groen - RE/MAX House of Real Estate at $869,000 1 month ago.

members of The Canadian Real Estate Association
Nearby Listings Stat Estimated price and comparable properties near 124 Oakcliffe Place Sw
Nearby Places Nearby schools and amenities around 124 Oakcliffe Place Sw
Calgary Girl's School
(3.9 km)
6304 Larkspur Way SW, Calgary
Calgary Board Of Education - Dr. E.P. Scarlett High School
(4 km)
220 Canterbury Dr SW, Calgary
Bishop Grandin High School
(4.2 km)
111 Haddon Rd SW, Calgary
Heritage Park Historical Village
(3 km)
1900 Heritage Dr SW, Calgary
Price History















