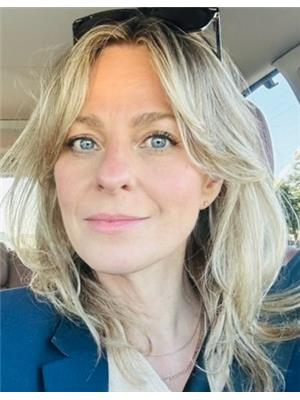524 Broadview Avenue, Ottawa
- Bedrooms: 6
- Bathrooms: 4
- Type: Residential
- Added: 2 months ago
- Updated: 1 month ago
- Last Checked: 1 day ago
- Listed by: ROYAL LEPAGE TEAM REALTY
- View All Photos
Listing description
This House at 524 Broadview Avenue Ottawa, ON with the MLS Number x12200374 listed by Dave Oikle - ROYAL LEPAGE TEAM REALTY on the Ottawa market 2 months ago at $1,995,000.

members of The Canadian Real Estate Association
Nearby Listings Stat Estimated price and comparable properties near 524 Broadview Avenue
Nearby Places Nearby schools and amenities around 524 Broadview Avenue
Nepean High School
(0.2 km)
574 Broadview Ave, Ottawa
Notre Dame High School
(0.8 km)
Ottawa
Keg Manor
(0.3 km)
529 Richmond Rd, Ottawa
Bridgehead
(0.8 km)
362 Richmond Rd, Ottawa
Hampton Park Dental
(1.6 km)
1399 Carling Ave, Ottawa
Carlingwood Shopping Centre
(1.6 km)
2121 Carling Ave, Ottawa
Price History
















