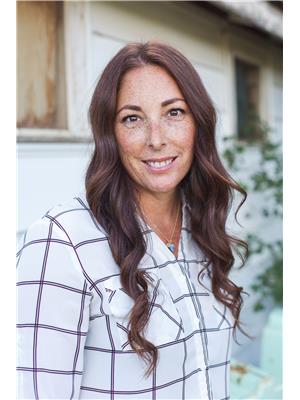4716 52 Avenue, Vermilion
4716 52 Avenue, Vermilion
×

30 Photos






- Bedrooms: 3
- Bathrooms: 1
- Living area: 1470 square feet
- MLS®: a2123901
- Type: Residential
- Added: 13 days ago
Property Details
This story and a half is packed with character! From wood trim and doors to glass knobs, this home is ready for your personal touch! Main floor entrance on the North is large and supplies the convenient laundry area. The kitchen with dining area offers a great amount of space and warmth with it’s wood cabinets. The living room, with natural light, is spacious and inviting. Featuring a gas fireplace and built in cabinets. A bedroom, 4 pc bath and front porch complete the main floor. The wood French doors are beautiful and compliment the wooden staircase. The second story landing can be used for added space of storage or seating. An additional 2 bedrooms finish off the second story. There has been some updated windows throughout the home, a newer furnace and 100 amp service. The back yard has deck space, back alley access and is fenced. A 20 x 26 detached garage is a welcome bonus! Location provides walking distance to schools and the downtown. Own some historic charm with this 3 bedroom home! (id:1945)
Best Mortgage Rates
Property Information
- Tax Lot: 5
- Cooling: None
- Heating: Forced air, Natural gas
- Stories: 1
- Tax Year: 2023
- Basement: Unfinished, Partial
- Flooring: Hardwood, Laminate, Carpeted, Linoleum, Vinyl Plank
- Tax Block: 35
- Year Built: 1944
- Appliances: Washer, Refrigerator, Dishwasher, Stove, Dryer
- Living Area: 1470
- Lot Features: See remarks, Back lane, French door
- Photos Count: 30
- Lot Size Units: square feet
- Parcel Number: 0026787721
- Parking Total: 4
- Bedrooms Total: 3
- Structure Type: House
- Common Interest: Freehold
- Fireplaces Total: 1
- Parking Features: Detached Garage, Other
- Subdivision Name: Vermilion
- Tax Annual Amount: 1975
- Exterior Features: Stucco
- Foundation Details: See Remarks
- Lot Size Dimensions: 6000.00
- Zoning Description: RS
- Construction Materials: Wood frame
- Above Grade Finished Area: 1470
- Above Grade Finished Area Units: square feet
Room Dimensions
 |
This listing content provided by REALTOR.ca has
been licensed by REALTOR® members of The Canadian Real Estate Association |
|---|
Nearby Places
Similar Houses Stat in Vermilion
4716 52 Avenue mortgage payment


