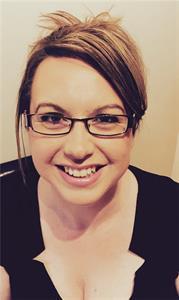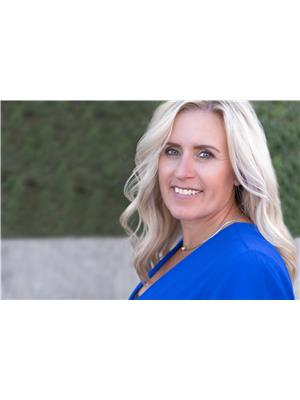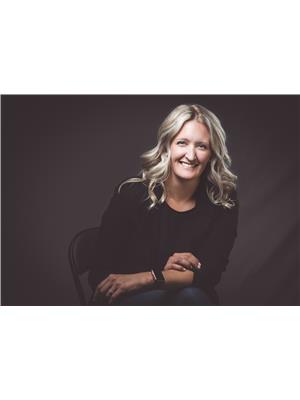38 Rossland Crescent Se, Medicine Hat
- Bedrooms: 5
- Bathrooms: 3
- Living area: 1547 square feet
- Type: Residential
- Added: 8 hours ago
- Updated: 8 hours ago
- Last Checked: 36 minutes ago
- Listed by: CIR REALTY
- View All Photos
Listing description
This House at 38 Rossland Crescent Se Medicine Hat, AB with the MLS Number a2252734 which includes 5 beds, 3 baths and approximately 1547 sq.ft. of living area listed on the Medicine Hat market by JEN BOYLE - CIR REALTY at $519,000 8 hours ago.

members of The Canadian Real Estate Association
Nearby Listings Stat Estimated price and comparable properties near 38 Rossland Crescent Se
Nearby Places Nearby schools and amenities around 38 Rossland Crescent Se
Medicine Hat Christian School
(0.8 km)
68 Rice Dr SE, Medicine Hat
Mad Jake's Pub & Grub
(1 km)
181 Carry Dr SE, Medicine Hat
Rossco's Pub
(1.5 km)
3215 Dunmore Rd SE, Medicine Hat
Montana's Cookhouse
(1.6 km)
3292 Dunmore Rd SE #400, Medicine Hat
Jungle Cafe
(1.2 km)
1051 Ross Glen Dr SE, Medicine Hat
Original Joe's Restaurant & Bar
(1.4 km)
105 Carry Dr SE #93, Medicine Hat
Medicine Hat Lodge
(1.4 km)
1051 Ross Glen Dr SE, Medicine Hat
Buffet Medicine Hat
(1.5 km)
3215 Dunmore Rd SE, Medicine Hat
Tony Roma's
(1.5 km)
2031 Strachan Rd SE, Medicine Hat
Earls Restaurant
(1.6 km)
3215 Dunmore Rd SE, Medicine Hat
Mucho Burrito
(1.7 km)
1941 Strachan Rd SE #102, Medicine Hat
Moxie's Classic Grill
(1.8 km)
3090 Dunmore Rd, Medicine Hat
Medicine Hat Mall
(1.2 km)
3292 Dunmore Rd SE, Medicine Hat
Holiday Inn Express Hotel Medicine Hat Transcanada Hwy 1
(1.4 km)
9 Strachan Bay SE, Medicine Hat
Days Inn Medicine Hat
(1.8 km)
24 Strachan Ct SE, Medicine Hat
Comfort Inn and Suites Medicine Hat
(1.4 km)
2317 Trans Canada Way SE, Medicine Hat
Safeway
(1.6 km)
3292 Dunmore Rd SE, Medicine Hat
Sobeys
(1.6 km)
1960 Strachan Rd SE, Medicine Hat
Tim Hortons
(1.7 km)
2051 Strachan Rd SE, Medicine Hat
Ross Creek RV Park Ltd
(1.8 km)
2990 54 St SE, Medicine Hat
DAIRY QUEEN BRAZIER
(1.8 km)
3073 Dunmore Rd SE, Medicine Hat
Price History

















