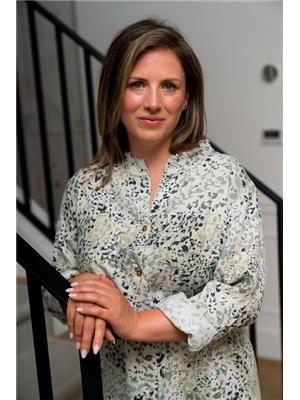67 Caledonia Dr, Leduc
- Bedrooms: 3
- Bathrooms: 3
- Living area: 128.11 square meters
- Type: Residential
Source: Public Records
Note: This property is not currently for sale or for rent on Ovlix.
We have found 6 Houses that closely match the specifications of the property located at 67 Caledonia Dr with distances ranging from 2 to 6 kilometers away. The prices for these similar properties vary between 389,900 and 450,000.
Nearby Places
Name
Type
Address
Distance
Notre Dame School
School
Leduc
0.7 km
Best Western Plus Denham Inn & Suites
Lodging
5207 50th Ave
2.7 km
Boston Pizza
Restaurant
5309 50th Ave
2.8 km
Tim Hortons
Cafe
5603 50 St
3.0 km
Days Inn Edmonton Airport
Lodging
5705 50 St
3.1 km
Zambelli Prime Rib Steak & Pizza
Restaurant
6210 50 St
3.7 km
UFA
Food
6509 45 St
3.9 km
Tim Hortons
Cafe
8002 Sparrow Crescent
6.3 km
Nisku Truck Stop Ltd
Liquor store
8020 Sparrow Dr
6.4 km
Gartner
Establishment
Rolly View
6.4 km
Crystal Star Inn
Lodging
8334 Sparrow Crescent
6.8 km
Ramada Edmonton International Airport
Lodging
8340 Sparrow Crescent
6.8 km
Property Details
- Heating: Forced air
- Stories: 2
- Year Built: 1993
- Structure Type: House
Interior Features
- Basement: Finished, Full
- Appliances: Refrigerator, Dishwasher, Stove, Microwave Range Hood Combo, Window Coverings, Garage door opener, Garage door opener remote(s), Washer/Dryer Stack-Up
- Living Area: 128.11
- Bedrooms Total: 3
- Fireplaces Total: 1
- Bathrooms Partial: 1
- Fireplace Features: Gas, Unknown
Exterior & Lot Features
- Lot Features: Flat site, Paved lane, Lane
- Lot Size Units: square meters
- Parking Features: Detached Garage, Oversize
- Lot Size Dimensions: 127.46
Location & Community
- Common Interest: Freehold
Tax & Legal Information
- Parcel Number: 006045
Additional Features
- Photos Count: 25
- Security Features: Smoke Detectors
This well maintained bright two storey 3 bedroom 1378 sq. ft. home in Tribute features an open floor plan with hardwood in the living room & dining room, an updated kitchen with wood facing cabinets, a gas stove & ceramic tile floors. Lower Level has a recreation room and plenty of storage space. The large back yard is fenced with a firepit. 22 X 24 foot double garage is accessable from the alley with a large gate beside the garage to access the yard. (id:1945)








