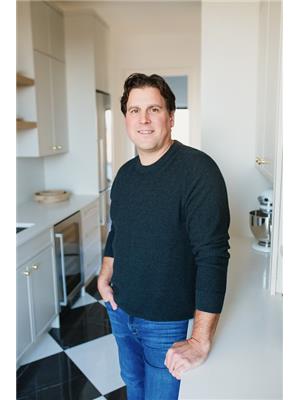210 Okema Trail, Emma Lake
210 Okema Trail, Emma Lake
×

50 Photos






- Bedrooms: 5
- Bathrooms: 5
- Living area: 3737 square feet
- MLS®: sk962731
- Type: Residential
- Added: 36 days ago
Property Details
Welcome to 210 Okema Trail, a stunning custom-built resort property built in 2015 is unlike any other property at Emma Lake or throughout Saskatchewan. This remote location is situated on the third lake with only 32 homes on this beach. With 150 feet of Pristine lake/beach frontage & sandy beach bottom, this home occupies two lots for an unparalleled lakeside experience. Spanning 3737 sqft across two storeys this home is perfect for large families who love to entertain as it sleeps 17 plus comfortably. The main residence features 4 bedrooms + home study with a charming Juliette balcony, along with 4 baths. Upon entry, the grand foyer is impressive with a double-sided gas fireplace & soaring ceilings that seamlessly transition into the great room offering panoramic lake views. The gourmet kitchen is a culinary delight, equipped with coffered ceilings, top-of-the-line Miele appliances, integrated fridge/freezer, wine fridge, dual dishwashers, steam/convection ovens, Wolf 6-burner gas cooktop, & spacious walk-through butler's pantry. The master bedroom retreat boasts a cozy fireplace, elegant ensuite with soaker tub/steam shower, & private staircase leads to the 2nd floor/personal retreat. Additional 2 bedrooms & shared full bathroom provide comfort & convenience for guests. Main floor laundry room, spacious mudroom, & massive 1275 sqft heated attached garage with a bonus room above offering a private retreat that sleeps 6 guests comfortably & has its own bathroom, family/recreation area. The home is equipped with high-end features such as 4 fireplaces, Control 4 home automation, Redl cabinetry, quartz countertops & engineered hardwood flooring, ensuring luxury & comfort throughout. Outside, a guest home with 400 sqft with its own bath/living/sleeping quarters + single attached heated garage. Additional 3 car detached garage for the toys, professionally landscaped yards, massive driveway for all your guests to park. Come experience The Hamptons at its finest! (id:1945)
Best Mortgage Rates
Property Information
- Cooling: Central air conditioning, Wall unit
- Heating: Forced air, In Floor Heating, Natural gas, Hot Water
- Stories: 2
- Tax Year: 2023
- Basement: Unfinished, Crawl space
- Year Built: 2015
- Appliances: Washer, Refrigerator, Satellite Dish, Central Vacuum, Intercom, Dishwasher, Stove, Dryer, Microwave, Alarm System, Oven - Built-In, Humidifier, Hood Fan, Window Coverings, Garage door opener remote(s)
- Living Area: 3737
- Lot Features: Treed, Recreational, Sump Pump
- Photos Count: 50
- Bedrooms Total: 5
- Structure Type: House
- Common Interest: Freehold
- Fireplaces Total: 1
- Parking Features: Attached Garage, Detached Garage, Parking Space(s), RV, Interlocked, Heated Garage
- Tax Annual Amount: 9129
- Security Features: Alarm system
- Fireplace Features: Gas, Conventional
- Lot Size Dimensions: 150x131
- Architectural Style: 2 Level
- Waterfront Features: Waterfront
Features
- Roof: Asphalt Shingles
- Other: Equipment Included: Fridge, Stove, Washer, Dryer, Central Vac Attached, Central Vac Attachments, Dishwasher Built In, Garage Door Opnr/Control(S), Hood Fan, Microwave, Oven Built In, Satellite Dish, Reverse Osmosis System, Vac Power Nozzle, Window Treatment, Construction: Wood Frame, Levels Above Ground: 2.00, Outdoor: Deck, Firepit, Lawn Back, Patio, Trees/Shrubs, Recreational Usage: yes - Year Round
- Heating: Forced Air, Hot Water, In Floor, Natural Gas
- Interior Features: Air Conditioner (Wall), Air Conditioner (Central), Alarm Sys Owned, Central Vac, Humidifier, Heat Recovery Unit, Intercom, Natural Gas Bbq Hookup, Sound System Built In, Sump Pump, Underground Sprinkler, 220 Volt Plug, Fireplaces: 5, Gas, Furnace Owned
- Sewer/Water Systems: Water Heater: Included, Gas, Water Softner: Included
Room Dimensions
 |
This listing content provided by REALTOR.ca has
been licensed by REALTOR® members of The Canadian Real Estate Association |
|---|
Nearby Places
210 Okema Trail mortgage payment
