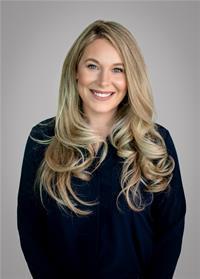419 8535 Clearwater Drive Ne, Fort Mcmurray
419 8535 Clearwater Drive Ne, Fort Mcmurray
×

29 Photos






- Bedrooms: 2
- Bathrooms: 2
- Living area: 1007 square feet
- MLS®: a2102943
- Type: Apartment
- Added: 105 days ago
Property Details
This lovely and affordable end-unit condo boasts breathtaking river views from its prime downtown location on the 4th floor. It is perfect for those looking for a low-maintenance home that provides the flexibility to lock up and leave whenever desired. The large covered balcony overlooking the Clearwater River is nice for relaxing and unwinding. Inside, the condo offers ample space with two bedrooms plus a den and two full bathrooms, one of which is a full ensuite bathroom in the primary bedroom. The upgraded kitchen features stone counters and lots of counter space. This home has no carpet; there is a combination of ceramic tile and unique epoxy flooring, a low-maintenance and modern choice.The condo also has the added convenience of TWO heated underground parking spaces close to the inside entrance. Plus, enjoy access to multiple fitness rooms. Condo fees include water, sewer, gas (heat), and garbage, making this an affordable option for those looking for a luxurious lifestyle. Take advantage of the opportunity to make this river-view condo your new home! (id:1945)
Best Mortgage Rates
Property Information
- Cooling: Central air conditioning
- Heating: Forced air
- List AOR: Fort McMurray
- Stories: 7
- Tax Year: 2023
- Flooring: Other, Ceramic Tile
- Year Built: 2010
- Appliances: Washer, Refrigerator, Dishwasher, Stove, Dryer, Microwave
- Living Area: 1007
- Lot Features: Closet Organizers, No Animal Home, No Smoking Home
- Photos Count: 29
- Parcel Number: 0034241174
- Parking Total: 2
- Bedrooms Total: 2
- Structure Type: Apartment
- Association Fee: 750.1
- Common Interest: Condo/Strata
- Fireplaces Total: 1
- Parking Features: Underground
- Street Dir Suffix: Northeast
- Subdivision Name: Downtown
- Tax Annual Amount: 526
- Building Features: Exercise Centre
- Exterior Features: Concrete
- Community Features: Pets Allowed With Restrictions
- Zoning Description: PRA1
- Construction Materials: Poured concrete
- Above Grade Finished Area: 1007
- Association Fee Includes: Interior Maintenance, Property Management, Waste Removal, Ground Maintenance, Heat, Water, Insurance, Sewer
- Above Grade Finished Area Units: square feet
Room Dimensions
 |
This listing content provided by REALTOR.ca has
been licensed by REALTOR® members of The Canadian Real Estate Association |
|---|
Nearby Places
Similar Condos Stat in Fort Mcmurray
419 8535 Clearwater Drive Ne mortgage payment






