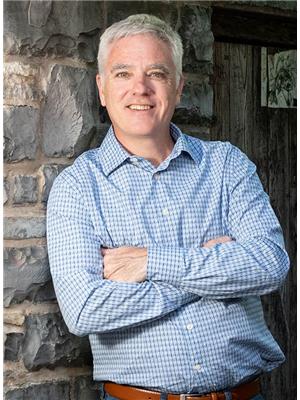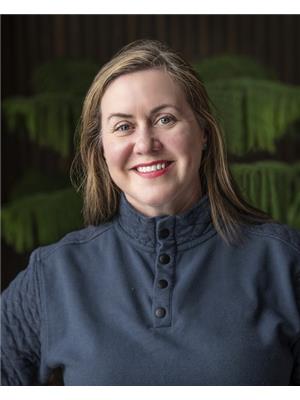1754 Burbrook Road, Kingston
- Bedrooms: 3
- Bathrooms: 4
- Living area: 3663 sqft
- Type: Residential
Source: Public Records
Note: This property is not currently for sale or for rent on Ovlix.
We have found 6 Houses that closely match the specifications of the property located at 1754 Burbrook Road with distances ranging from 2 to 9 kilometers away. The prices for these similar properties vary between 1,064,900 and 2,050,000.
Nearby Places
Name
Type
Address
Distance
Glenburnie Grocery
Grocery or supermarket
Glenburnie
2.6 km
Courtyard Kingston Highway 401/Division Street
Lodging
103 Dalton Ave
3.9 km
Comfort Inn
Lodging
55 Warne Crescent
3.9 km
Boston Pizza
Restaurant
95 Dalton Ave
4.0 km
Holiday Inn Express Hotel & Suites Kingston
Lodging
11 Benson St
4.1 km
Motel 6 Kingston
Establishment
1542 Robinson Ct
4.4 km
First Canada Inns
Lodging
1 First Canada Ave
4.4 km
East Side Mario's
Restaurant
417 Weller Ave
4.4 km
Cataraqui Cemetery and Funeral Services
Cemetery
927 Purdy's Mill Rd
4.7 km
Queen Elizabeth Collegiate and Vocational Institute
School
145 Kirkpatrick St
5.3 km
Ambassador Hotel & Conference Centre
Lodging
1550 Princess St
5.5 km
Costco Kingston
Grocery or supermarket
1015 Centennial Dr
5.6 km
Property Details
- Cooling: Central air conditioning
- Heating: Forced air, Propane
- Stories: 1.5
- Structure Type: House
- Exterior Features: Brick, Stone
- Architectural Style: Bungalow
Interior Features
- Basement: None
- Living Area: 3663
- Bedrooms Total: 3
- Bathrooms Partial: 1
Exterior & Lot Features
- Lot Features: Country residential, Automatic Garage Door Opener
- Water Source: Drilled Well
- Lot Size Units: acres
- Parking Features: Attached Garage
- Lot Size Dimensions: 7
Location & Community
- Directions: Take Sydenham Road (exit 613) North. Turn right onto Burbrook Road. The destination is on your left.
- Common Interest: Freehold
- Subdivision Name: 44 - City North of 401
Utilities & Systems
- Sewer: Septic System
Tax & Legal Information
- Tax Annual Amount: 10671.57
- Zoning Description: RU
Additional Features
- Photos Count: 50
Enjoy the tranquility of country living on the doorstep of the city. This 4000+ square foot home is set on just over 7 acres. Enjoy the beautiful yard, including a custom pavilion with wood burning fire place or spend your time relaxing on one of the 2 covered porch areas. Inside, you will be greeted with an open concept design with in-floor heating throughout and plenty of room for family and entertaining. Enjoy a custom gourmet kitchen with upgraded granite island and an executive appliance package including double wall ovens, a gas cook top, dishwasher and commercial size refrigerator and freezer. The spacious family area boasts an oversized gas fireplace finished in dazzling white sand stone. Exit through the double patio doors to enjoy the covered outdoor space complete with pot lights and a ceiling fan. The master suite continues to impress with more patio doors leading to your hot tub for those cool evenings. The ensuite bath has a gorgeous soaker tub, oversized shower, double vanities and 2 walk in closets. Two additional bedrooms with a Jack & Jill bathroom will satisfy the rest of the family of guests. A half bath, laundry and main floor den completes the main level. Ascend the beautiful custom floating staircase to the finished loft area, with another full bath the possibilities for this space are endless! The oversized 3 car garage with in floor heating has room for all your toys, plenty of storage and even a winter match of cornhole! (id:1945)











