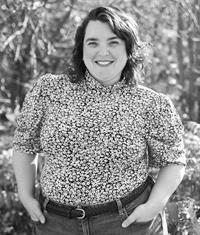137 Sydenham Wells Unit 15, Barrie
137 Sydenham Wells Unit 15, Barrie
×

10 Photos






- Bedrooms: 1
- Bathrooms: 1
- Living area: 728 sqft
- MLS®: 40553180
- Type: Apartment
- Added: 57 days ago
Property Details
Fantastic location! Professionally cleaned May 9 2024! 1 bedroom, 1 bathroom condo for lease near Georgian College & RVH. Modern, open concept layout with galley kitchen overlooking great room. Walk out to open balcony. Spacious primary bedroom. En-suite laundry & 1 surface parking space. Quiet building near public transit, shopping and convenient highway 400 access. 5 minutes to Johnson's Beach and outdoor recreation. Available May 1st. 1 year lease term. First & last, employment letter required/rental application/credit check/references required. Pet friendly rental as long as condo rules & regulations are followed. (id:1945)
Property Information
- Sewer: Municipal sewage system
- Cooling: Central air conditioning
- Heating: Forced air, Natural gas
- List AOR: Barrie
- Stories: 1
- Basement: None
- Appliances: Washer, Refrigerator, Dishwasher, Stove, Dryer
- Directions: Cheltenham & Sydenham Wells
- Living Area: 728
- Lot Features: Balcony, Paved driveway
- Photos Count: 10
- Water Source: Municipal water
- Parking Total: 1
- Bedrooms Total: 1
- Structure Type: Apartment
- Common Interest: Condo/Strata
- Parking Features: None
- Subdivision Name: BA01 - East
- Total Actual Rent: 2000
- Exterior Features: Brick, Stucco
- Security Features: Security system
- Zoning Description: Condo-Res
- Lease Amount Frequency: Monthly
- Association Fee Includes: Water, Insurance, Parking
Room Dimensions
 |
This listing content provided by REALTOR.ca has
been licensed by REALTOR® members of The Canadian Real Estate Association |
|---|
Nearby Places
Similar Condos Stat in Barrie






