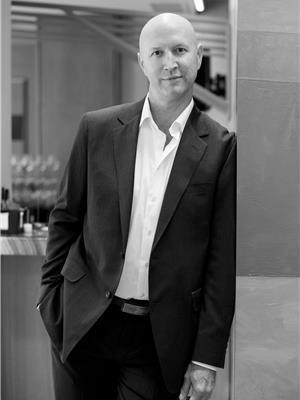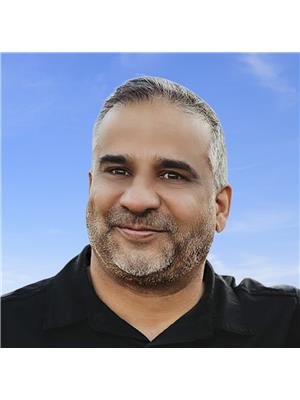3 Wayne Place, Candle Lake
- Bedrooms: 3
- Bathrooms: 3
- Living area: 2010 square feet
- Type: Residential
- Added: 5 months ago
- Updated: 1 month ago
- Last Checked: 1 day ago
- Listed by: Realty Executives Saskatoon
- View All Photos
Listing description
This House at 3 Wayne Place Candle Lake, SK with the MLS Number sk000617 which includes 3 beds, 3 baths and approximately 2010 sq.ft. of living area listed on the Candle Lake market by Paul Maczek - Realty Executives Saskatoon at $739,000 5 months ago.

members of The Canadian Real Estate Association
Nearby Listings Stat Estimated price and comparable properties near 3 Wayne Place
Nearby Places Nearby schools and amenities around 3 Wayne Place
Candle Lake Airpark
(2.1 km)
Candle Lake
Torch Light Gardens
(2.1 km)
Candle Lake
Candle Lake Provincial Park
(5 km)
Paddockwood No. 520
Candle Lake Provincial Park
(6.8 km)
#5 Bayview Drive, Box 119, Candle Lake
TEMPO, Candle Lake All Season Service
(5.5 km)
Saskatchewan 265, Candle Lake
Mac Jac's Restaurant & Grill
(6 km)
Candle Lake
Candle Castle Restaurant
(6 km)
Candle Lake
Candle Lake Lodge
(6 km)
Candle Lake
Candle Lake Golf Resort
(6 km)
Candle Lake
Price History










