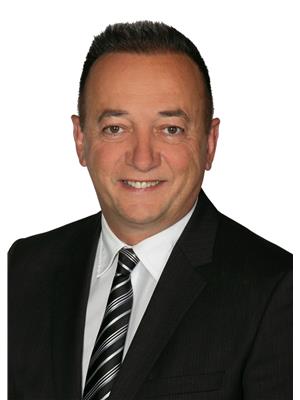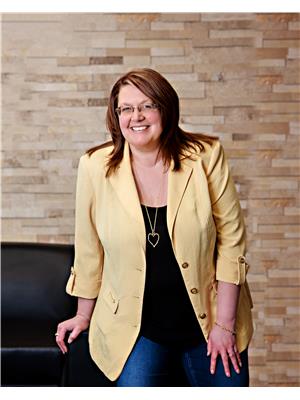129 11074 Ellerslie Rd Sw, Edmonton
- Bedrooms: 1
- Bathrooms: 2
- Living area: 1035 square feet
- Type: Apartment
- Added: 1 month ago
- Updated: 1 month ago
- Last Checked: 8 hours ago
- Listed by: Real Broker
- View All Photos
Listing description
This Condo at 129 11074 Ellerslie Rd Sw Edmonton, AB with the MLS Number e4450969 which includes 1 beds, 2 baths and approximately 1035 sq.ft. of living area listed on the Edmonton market by Mike Peric - Real Broker at $279,900 1 month ago.

members of The Canadian Real Estate Association
Nearby Listings Stat Estimated price and comparable properties near 129 11074 Ellerslie Rd Sw
Nearby Places Nearby schools and amenities around 129 11074 Ellerslie Rd Sw
Father Michael Troy Catholic Junior High School
(5.8 km)
3630 23 St NW, Edmonton
Holy Trinity Catholic High School
(7.4 km)
7007 28 Ave, Edmonton
Dan Knott School
(7.7 km)
1434 80 St, Edmonton
Best Buy
(6.3 km)
2040 38 Ave NW, Edmonton
Real Canadian Superstore
(6.5 km)
4410 17 St NW, Edmonton
Mill Woods Town Centre
(6.7 km)
2331 66 St NW, Edmonton
Grey Nuns Community Hospital
(7 km)
1100 Youville Dr W Northwest, Edmonton
Mill Woods Park
(7 km)
Edmonton
Zaika Bistro
(8.4 km)
2303 Ellwood Dr SW, Edmonton
Boston Pizza
(8.4 km)
6210 50th St, Beaumont
Real Deal Meats
(8.5 km)
2435 Ellwood Dr SW, Edmonton
Tim Hortons
(8.5 km)
5900 50 St, Beaumont
Brewsters Brewing Company & Restaurant - Summerside
(8.6 km)
1140 91 St SW, Edmonton
Price History















