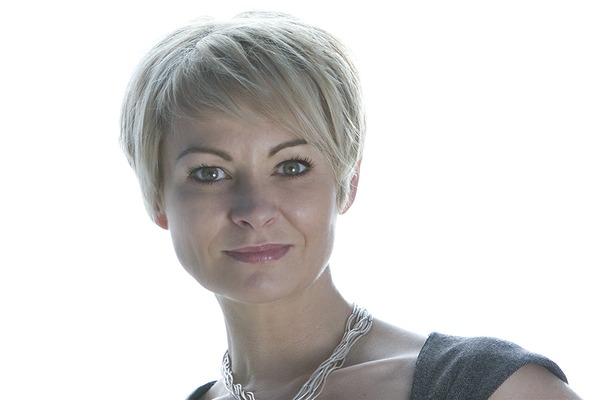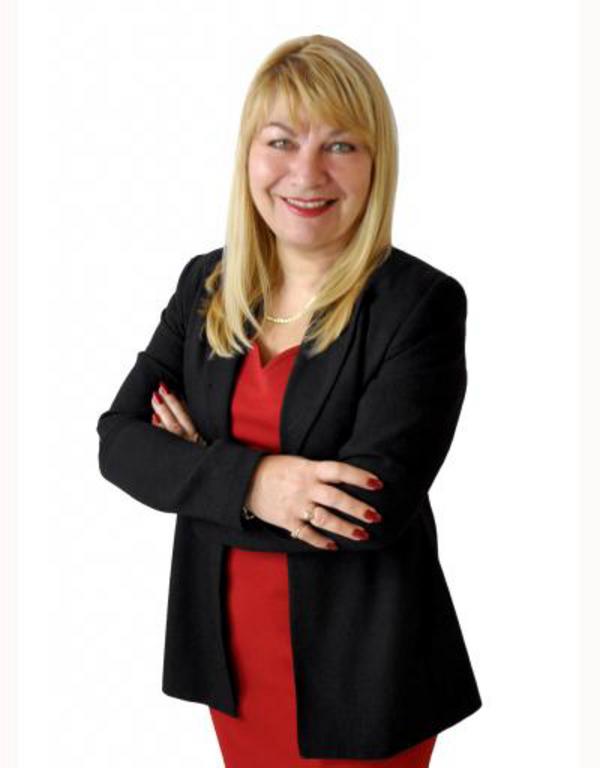113 34 Glamis Green Sw, Calgary
- Bedrooms: 3
- Bathrooms: 2
- Living area: 1173 square feet
- Type: Townhouse
- Added: 1 month ago
- Updated: 41 minutes ago
- Last Checked: 10 minutes ago
- Listed by: eXp Realty
- View All Photos
Listing description
This Townhouse at 113 34 Glamis Green Sw Calgary, AB with the MLS Number a2239168 which includes 3 beds, 2 baths and approximately 1173 sq.ft. of living area listed on the Calgary market by Holly Bennett - eXp Realty at $355,000 1 month ago.

members of The Canadian Real Estate Association
Nearby Listings Stat Estimated price and comparable properties near 113 34 Glamis Green Sw
Nearby Places Nearby schools and amenities around 113 34 Glamis Green Sw
Calgary Christian School
(1.8 km)
5029 26 Ave SW, Calgary
Mount Royal University
(2 km)
4825 Mount Royal Gate SW, Calgary
Bishop Carroll High School
(2.8 km)
4624 Richard Road SW, Calgary
Clear Water Academy
(2.9 km)
Calgary
Canadian Tire
(0.6 km)
5200 Richmond Rd SW, Calgary
Price History
















