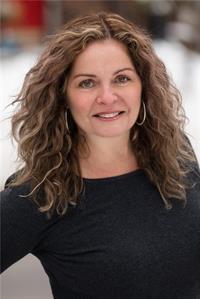41 Riverbend Crescent, Nanticoke
41 Riverbend Crescent, Nanticoke
×

37 Photos






- Bedrooms: 3
- Bathrooms: 2
- Living area: 1325 sqft
- MLS®: 40542757
- Type: Mobile
- Added: 69 days ago
Property Details
A million dollar view for only $475,000! This 3 bedroom, 2 bathroom bungalow sits on a sought-after, premium waterfront lot in a year-round community, beside Selkirk Provincial Park and a short drive to shopping, and Hagersville Hospital. Shelter Cove is a peaceful, nature lover's paradise, only 20 minutes from Port Dover and 40 minutes from Hamilton. Open concept living room with a central white brick gas fireplace, vaulted ceiling and walkout to a spacious deck directly overlooking Sandusk Creek and Lake Erie. Pride of ownership is beaming through this house! Recent upgrades include: heat pump (2023), water heater (2023), EV vehicle power outlet (2022), luxury flooring (2022), windows (2022), kitchen including tin backsplash, granite countertops and cabinetry(2022), closet organizers (2022), and forced-air gas furnace (2021). Included grass cutting and snow removal, a community outdoor pool, dog park, private boat slip rentals and a Clubhouse (to be completed). Monthly land lease $500.00, Maintenance fee $260.00+HST and Property Taxes are currently estimated at $185.77 per month. Call to book your showing today! (id:1945)
Best Mortgage Rates
Property Information
- Sewer: Municipal sewage system
- Heating: Heat Pump, Forced air, Natural gas
- Stories: 1
- Basement: None
- Utilities: Natural Gas, Electricity
- Appliances: Window Coverings
- Directions: From Rainham Road, Head South on Cheapside Road. Use 2nd driveway which has gate access.
- Living Area: 1325
- Lot Features: Backs on greenbelt, Paved driveway, Country residential, Gazebo
- Photos Count: 37
- Water Source: Community Water System
- Parking Total: 2
- Pool Features: Inground pool
- Bedrooms Total: 3
- Structure Type: Modular
- Water Body Name: Sandusk Creek
- Common Interest: Leasehold
- Fireplaces Total: 1
- Parking Features: Visitor Parking
- Subdivision Name: 883 - Selkirk
- Tax Annual Amount: 2230
- Exterior Features: Vinyl siding
- Community Features: Quiet Area
- Zoning Description: RH
- Architectural Style: Bungalow
- Waterfront Features: Waterfront
Room Dimensions
 |
This listing content provided by REALTOR.ca has
been licensed by REALTOR® members of The Canadian Real Estate Association |
|---|
Nearby Places
Similar undefineds Stat in Nanticoke
41 Riverbend Crescent mortgage payment



