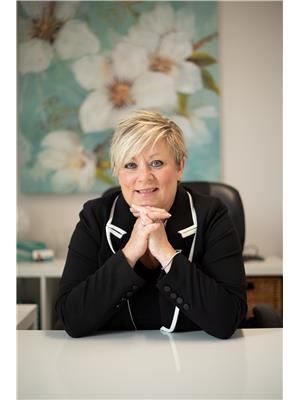1034 Butler Boulevard, Petawawa
1034 Butler Boulevard, Petawawa
×

28 Photos






- Bedrooms: 3
- Bathrooms: 2
- MLS®: 1387612
- Type: Townhouse
- Added: 13 days ago
Property Details
Why own a townhouse? Lower maintenance costs, lower utility costs and property taxes and added security! Three bedroom one and half bath townhome in sought after neighbourhood. Fully fenced yard, hardwood and ceramic throughout main floor with 9 foot ceilings allowing extra lighting. Master suite offers large walk in closet and bathroom cheater door. Quiet neighbourhood, great family home, efficient and affordable. All appliances included, you just move in! This home has only had two owners. (id:1945)
Best Mortgage Rates
Property Information
- Sewer: Municipal sewage system
- Cooling: Central air conditioning, Air exchanger
- Heating: Forced air, Natural gas
- List AOR: Renfrew County
- Stories: 2
- Tax Year: 2023
- Basement: Unfinished, Full
- Flooring: Hardwood, Ceramic, Wall-to-wall carpet
- Year Built: 2014
- Appliances: Washer, Refrigerator, Dishwasher, Stove, Dryer, Hood Fan
- Photos Count: 28
- Water Source: Municipal water
- Parcel Number: 571050815
- Parking Total: 2
- Bedrooms Total: 3
- Structure Type: Row / Townhouse
- Common Interest: Freehold
- Parking Features: Attached Garage
- Road Surface Type: Paved road
- Tax Annual Amount: 3419
- Bathrooms Partial: 1
- Exterior Features: Brick, Siding
- Community Features: Family Oriented
- Foundation Details: Poured Concrete
- Lot Size Dimensions: 19.72 ft X 114.93 ft
- Zoning Description: Residential
Room Dimensions
 |
This listing content provided by REALTOR.ca has
been licensed by REALTOR® members of The Canadian Real Estate Association |
|---|
Nearby Places
Similar Townhouses Stat in Petawawa
1034 Butler Boulevard mortgage payment






