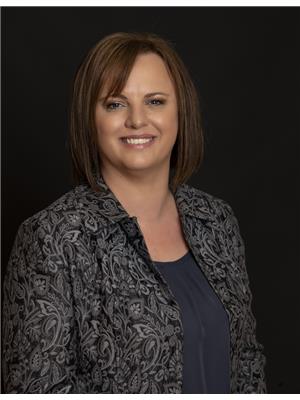222 Clover Street, Yellow Grass
222 Clover Street, Yellow Grass
×

42 Photos






- Bedrooms: 5
- Bathrooms: 3
- Living area: 1244 square feet
- MLS®: sk952618
- Type: Residential
- Added: 157 days ago
Property Details
Welcome to your dream home! This charming 5-bedroom, 3-bathroom residence in a quaint small town offers the perfect blend of spacious living and convenient proximity to the city. As you enter this home through the front door, greeted by a spacious living room that effortlessly flows into the dining room and kitchen. Experience the perfect harmony of design and functionality, where every space complements the next. Finishing off the main floor is 4-piece bathroom and three bedrooms, with the allure of a master bedroom boasting a private 2-piece ensuite. Experience the convenience of main-floor laundry with the added benefit of laundry plumbing in the basement if you would wish to move the laundry. The newly completed basement features two bedrooms, and a tastefully designed bathroom with room for a closet or extra storage. A generously sized family room, enhanced with designated wall for your entertainment unit creates a visually striking feature but also organizes your media essentials, turning your living area into a modern and sophisticated haven for your family. Enjoy the outside with a fenced backyard with a garden area, playhouse and garden shed, perfect for entertaining, playing, or simply unwinding in your own secluded area. The current owners put down new sod in July 2023, outside hot and cold frost-free taps. This home also comes with a two-car detached heated and insulated garage with 10ft ceiling, with parking space in the gravel driveway and room in the back with alley access for additional parking. Situated at the edge of town enjoy the beautiful view and walking distance to the K to Grade 12 school. Beyond the curb appeal, discover the practical beauty of the mature trees sheltering this home from wind and snow drifts. Yellow Grass is a thriving community with an ice rink and community centre, restaurant, and campground and just 15 minutes drive to Weyburn or 50 minutes to Regina. (id:1945)
Best Mortgage Rates
Property Information
- Cooling: Central air conditioning
- Heating: Forced air, Natural gas
- Tax Year: 2023
- Basement: Finished, Full
- Year Built: 1987
- Appliances: Washer, Refrigerator, Dishwasher, Stove, Dryer, Freezer, Garburator, Hood Fan, Storage Shed, Garage door opener remote(s)
- Living Area: 1244
- Lot Features: Treed, Rectangular, Double width or more driveway, Sump Pump
- Photos Count: 42
- Bedrooms Total: 5
- Structure Type: House
- Common Interest: Freehold
- Parking Features: Detached Garage, Parking Space(s), Gravel, Heated Garage
- Tax Annual Amount: 2298
- Lot Size Dimensions: 75x120
- Architectural Style: Bungalow
Features
- Roof: Metal
- Other: Equipment Included: Fridge, Stove, Washer, Dryer, Central Vac Attached, Central Vac Attachments, Dishwasher Built In, Freezer, Garburator, Garage Door Opnr/Control(S), Hood Fan, Shed(s), Levels Above Ground: 1.00, Nearest Town: Weyburn, Outdoor: Garden Area, Lawn Back, Lawn Front, Partially Fenced, Patio, Trees/Shrubs
- Heating: Forced Air, Natural Gas
- Interior Features: Air Conditioner (Central), Natural Gas Bbq Hookup, Sump Pump, Furnace Owned
- Sewer/Water Systems: Water Heater: Included
Room Dimensions
 |
This listing content provided by REALTOR.ca has
been licensed by REALTOR® members of The Canadian Real Estate Association |
|---|
Nearby Places
Similar Houses Stat in Yellow Grass
222 Clover Street mortgage payment


