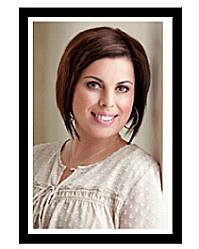711 Sanderson Road, Oxford Mills
711 Sanderson Road, Oxford Mills
×

30 Photos






- Bedrooms: 4
- Bathrooms: 3
- MLS®: 1377667
- Type: Residential
- Added: 71 days ago
Property Details
Welcome to the country to this well maintained 1991 built bungalow on a picturesque lot. Beautiful spacious kitchen with a large eat-in area as well as a generous sized dining room and cozy living room with high-end gas fireplace. This home offers 3 great sized bedrooms with an additional bedroom in the basement. Primary bedroom offers 3 pc ensuite bath. Basement has been recently renovated with modern laminate flooring, brand new forced air gas furnace, water softener, 4th bedroom, 3 pc bathroom and bonus MAN CAVE/SHE CAVE room. This home includes everyone's dream of a 1200 sq foot detached HEATED shop/detached 4 car garage with oil radiant floor heating and large electric heater for additional economic heating. it's own electrical panel, all encased by 2x6 insulted walls. The view to the rear of the home is breathtaking with the neighbour's horses and vast view of nature, so calm and serene. You won't want to miss this beauty!!! (id:1945)
Best Mortgage Rates
Property Information
- Sewer: Septic System
- Cooling: Central air conditioning, Air exchanger
- Heating: Heat Pump, Forced air, Propane
- List AOR: Ottawa
- Stories: 1
- Tax Year: 2023
- Basement: Finished, Full
- Flooring: Hardwood, Ceramic, Vinyl
- Year Built: 1991
- Appliances: Washer, Refrigerator, Dishwasher, Stove, Dryer, Hood Fan, Blinds
- Lot Features: Park setting
- Photos Count: 30
- Water Source: Drilled Well, Well
- Lot Size Units: acres
- Parcel Number: 681120427
- Parking Total: 8
- Bedrooms Total: 4
- Structure Type: House
- Common Interest: Freehold
- Fireplaces Total: 1
- Parking Features: Attached Garage, Detached Garage
- Road Surface Type: Paved road
- Tax Annual Amount: 4231
- Exterior Features: Vinyl, Siding
- Foundation Details: Poured Concrete
- Lot Size Dimensions: 1
- Zoning Description: Residential
- Architectural Style: Bungalow
Room Dimensions
 |
This listing content provided by REALTOR.ca has
been licensed by REALTOR® members of The Canadian Real Estate Association |
|---|
Nearby Places
Similar Houses Stat in Oxford Mills
711 Sanderson Road mortgage payment






