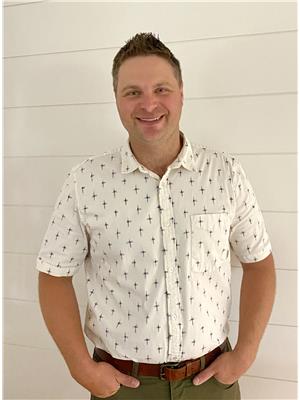33 Lakeside E, Kipabiskau
33 Lakeside E, Kipabiskau
×

17 Photos






- Bedrooms: 5
- Bathrooms: 3
- Living area: 989 square feet
- MLS®: sk965835
- Type: Residential
- Added: 22 days ago
Property Details
Turn-key, four season home on the shores of Kipabiskau Regional Park. This beautiful home provides two bedrooms, office, 3-pce ensuite, 4-pce bath with laundry. The open concept living room/ kitchen area allows you to enjoy the fireplace on those cool evenings, or enjoy the breathtaking views the lake has to offer. The top floor has two sides wrapped by an expansive covered deck to help capture life at the lake. The basement is host to another bedroom, bathroom, bonus area for great storage and a nice workshop to get the fishing tackle ready for the next big catch. Finally - what cabin would be a cabin without a sand area for the kids to playin. Don't let life pass you by. Call to book your showing today. (id:1945)
Best Mortgage Rates
Property Information
- Heating: In Floor Heating, Electric, Natural gas, Hot Water
- Tax Year: 2024
- Basement: Finished, Full, Walk out
- Year Built: 2004
- Living Area: 989
- Lot Features: Treed, Rectangular
- Photos Count: 17
- Bedrooms Total: 5
- Structure Type: House
- Common Interest: Leasehold
- Fireplaces Total: 1
- Parking Features: None, Parking Space(s), Gravel
- Tax Annual Amount: 960
- Fireplace Features: Gas, Conventional
- Lot Size Dimensions: 40x100
- Architectural Style: Raised bungalow
- Waterfront Features: Waterfront
Features
- Roof: Metal
- Other: Construction: Wood Frame, Levels Above Ground: 1.00, Nearest Town: Tisdale, Outdoor: Deck, Garden Area, Patio, Trees/Shrubs
- Heating: Electric, Hot Water, In Floor, Natural Gas
- Interior Features: Fireplaces: 1, Gas
- Sewer/Water Systems: Water Heater: Included, Electric
Room Dimensions
 |
This listing content provided by REALTOR.ca has
been licensed by REALTOR® members of The Canadian Real Estate Association |
|---|
Nearby Places
33 Lakeside E mortgage payment
