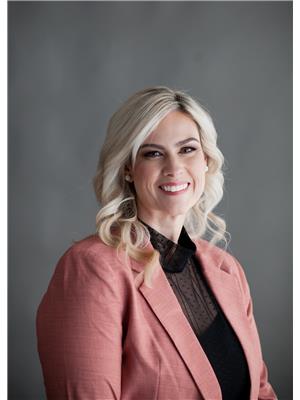505 Ravine Co, Devon
505 Ravine Co, Devon
×

64 Photos






- Bedrooms: 3
- Bathrooms: 3
- Living area: 168.85 square meters
- MLS®: e4380023
- Type: Residential
- Added: 28 days ago
Property Details
Welcome to The Ravines of Devon! You will be impressed from the moment you walk through the front door. The foyer greets you with tall ceilings, an amazing grand staircase that leads you to the upper level to the bonus room with a gas fireplace on one side and the 3 bedrooms and 2 bathrooms on the other side. The living, dining room and kitchen space is bright, airy and open concept great for entertaining and spending time with your loved ones. The kitchen is magnificent with granite countertops, oak cabinets, a walk through pantry that leads to the mudroom and laundry area as well as a half bathroom. The basement is unspoiled and ready for your special touches. A short walk away from a NATURAL RAVINE and a GREENBELT. Easy access to Highway 60, Highway 2 and close to the airport, Nisku and Leduc. Don't miss out on this one, it won't last long. (id:1945)
Best Mortgage Rates
Property Information
- Heating: Forced air
- Stories: 2
- Basement: Unfinished, Full
- Year Built: 2010
- Appliances: Washer, Refrigerator, Dishwasher, Stove, Dryer, Oven - Built-In, Window Coverings, Garage door opener, Fan
- Living Area: 168.85
- Photos Count: 64
- Lot Size Units: square meters
- Parcel Number: 00272400
- Parking Total: 9
- Bedrooms Total: 3
- Structure Type: House
- Common Interest: Freehold
- Fireplaces Total: 1
- Parking Features: Attached Garage
- Bathrooms Partial: 1
- Community Features: Public Swimming Pool
- Fireplace Features: Gas, Unknown
- Lot Size Dimensions: 629.23
Room Dimensions
 |
This listing content provided by REALTOR.ca has
been licensed by REALTOR® members of The Canadian Real Estate Association |
|---|
Nearby Places
Similar Houses Stat in Devon
505 Ravine Co mortgage payment






