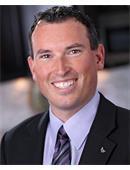3035 Quinn Drive, Regina
3035 Quinn Drive, Regina
×

48 Photos






- Bedrooms: 4
- Bathrooms: 4
- Living area: 3457 square feet
- MLS®: sk961687
- Type: Residential
- Added: 51 days ago
Property Details
Check out this fabulous 4 bedroom one of kind bi-level walkout on desired Quinn Dr backing onto Wascana Park in Regina, SK. Walking up to the home you are greeted by an oversize attached heated garage with floor drain, rv garage door that is large enough to accommodate 5 vehicles (1079 Sqft). Step into the large foyer which is open to both levels of the home. The main level has a fabulous great room which showcases this fantastic entertainers dream kitchen, dining room and livingroom with feature n/g fireplace. The custom bright white kitchen built by Ricks Custom Cabinetry features high end professional SS appliances including, n/g stove with hood fan, fridge, dishwasher, wall oven/microwave and a convenient refreshment fridge. This magnificent kitchen also boast tons of storage, counter space and a massive rounded breakfast island with double sink all overlooking the living room and dining room with direct access to west facing covered patio. The covered patio is an extension of this level and has its own gas fireplace and built in bbq/smoker with hood fan. The primary bedroom has a feature n/g fireplace, 3 piece ensuite with massive custom shower and an extra large walk in closet that even has its own laundry! Completing the main floor are two additional half bathrooms and direct entry to second attached heated man cave garage (982 sqft)with tons of built in cabinetry, bar fridge and tool box. The second floor of the garage (unheated) has a large storage area and another room which is perfect for home gym. The upper level of the home has large windows in the recreation room with french doors to a fantastic West facing covered balcony that overlooks the perfectly manicured backyard with tons of interlocking brick and an oversize matching garden shed . Completing this level are 3 large bedrooms and a full 4 piece bathroom with laundry. For a virtual walk thru click on the icon or view https://unbranded.youriguide.com/3035_quinn_dr_regina_sk/ (id:1945)
Best Mortgage Rates
Property Information
- Cooling: Central air conditioning
- Heating: Forced air, Natural gas
- List AOR: Saskatchewan
- Tax Year: 2024
- Basement: Partially finished, Partial, Crawl space, Walk out
- Year Built: 2013
- Appliances: Washer, Refrigerator, Dishwasher, Stove, Dryer, Microwave, Alarm System, Garburator, Oven - Built-In, Hood Fan, Storage Shed, Window Coverings, Garage door opener remote(s)
- Living Area: 3457
- Lot Features: Treed, Irregular lot size, Lane, Balcony
- Photos Count: 48
- Lot Size Units: square feet
- Bedrooms Total: 4
- Structure Type: House
- Common Interest: Freehold
- Fireplaces Total: 1
- Parking Features: Attached Garage, Attached Garage, Parking Space(s), RV, RV, Interlocked, Heated Garage
- Tax Annual Amount: 12101
- Security Features: Alarm system
- Fireplace Features: Gas, Conventional
- Lot Size Dimensions: 9545.00
- Architectural Style: Bi-level
Room Dimensions
 |
This listing content provided by REALTOR.ca has
been licensed by REALTOR® members of The Canadian Real Estate Association |
|---|
Nearby Places
Similar Houses Stat in Regina
3035 Quinn Drive mortgage payment






