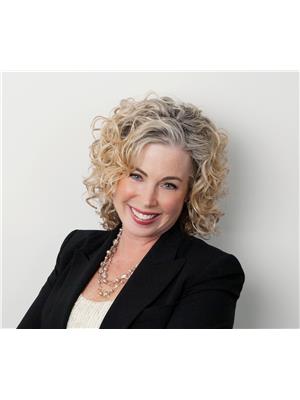78 Parkdale Avenue, Smith Ennismore Lakefield
78 Parkdale Avenue, Smith Ennismore Lakefield
×

40 Photos






- Bedrooms: 4
- Bathrooms: 2
- MLS®: x8367278
- Type: Residential
- Added: 24 days ago
Property Details
Welcome to 78 Parkdale Avenue located in Peterborough's north end!This spacious & charming 4 bedroom 2 bathroom home with in law suite potential is nestled in a serene private neighborhood.The location provides access to public transit, schools & the convenience of all amenities nearby.Whether you're looking for a family home or an investment property, this gem offers versatility & so much potential.Four generously sized bedrooms provide ample space for family members or guests.The primary bedroom located in the basement can easily be returned to a family room or take advantage of the separate entrance allowing for potential in-law suite accommodations, perfect for multi-generational living or rental income.The recently updated kitchen features modern appliances, sleek countertops & plenty of storage.A private oasis in the backyard boasts a saltwater pool, new back deck, armour stone, & landscape lighting, creating an inviting outdoor space for relaxation & entertainment.With abundant room both inside and out, this home is ideal for hosting gatherings and creating lasting memories. Pre home inspection available.
Best Mortgage Rates
Property Information
- Sewer: Sanitary sewer
- Cooling: Central air conditioning
- Heating: Forced air, Natural gas
- List AOR: Central Lakes
- Basement: Finished, Separate entrance, N/A
- Electric: Generator
- Appliances: Washer, Refrigerator, Dishwasher, Stove, Dryer, Microwave
- Lot Features: Wooded area, Irregular lot size, Sump Pump
- Photos Count: 40
- Water Source: Municipal water
- Parking Total: 6
- Pool Features: Inground pool
- Bedrooms Total: 4
- Structure Type: House
- Common Interest: Freehold
- Fireplaces Total: 3
- Parking Features: Attached Garage
- Tax Annual Amount: 3884.83
- Exterior Features: Wood, Brick
- Community Features: School Bus, Community Centre
- Foundation Details: Block
- Lot Size Dimensions: 60 x 119.51 FT
- Extras: Hydro $200/month, Gas $150/month, Sewer cost & water are part of tax payments. (id:1945)
Room Dimensions
 |
This listing content provided by REALTOR.ca has
been licensed by REALTOR® members of The Canadian Real Estate Association |
|---|
Nearby Places
Similar Houses Stat in Smith Ennismore Lakefield
78 Parkdale Avenue mortgage payment






