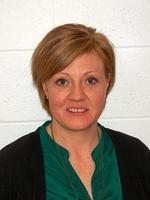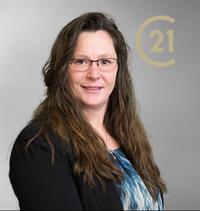11 506 41 Street, Edson
- Bedrooms: 2
- Bathrooms: 1
- Living area: 729 square feet
- Type: Apartment
- Added: 1 year ago
- Updated: 8 months ago
- Last Checked: 15 hours ago
- Listed by: CENTURY 21 TWIN REALTY
Listing description
This Condo at 11 506 41 Street Edson, AB with the MLS Number a2167404 which includes 2 beds, 1 baths and approximately 729 sq.ft. of living area listed on the Edson market by SHARON HAWBOLDT - CENTURY 21 TWIN REALTY at $109,000 1 year ago.
Property Details
Key information about 11 506 41 Street
Interior Features
Discover the interior design and amenities
Exterior & Lot Features
Learn about the exterior and lot specifics of 11 506 41 Street
Location & Community
Understand the neighborhood and community
Property Management & Association
Find out management and association details
Utilities & Systems
Review utilities and system installations
Tax & Legal Information
Get tax and legal details applicable to 11 506 41 Street
Additional Features
Explore extra features and benefits
Room Dimensions
Nearby Listings Stat Estimated price and comparable properties near 11 506 41 Street
Nearby Places Nearby schools and amenities around 11 506 41 Street
Price History
October 3, 2024
by CENTURY 21 TWIN REALTY
$109,000
















