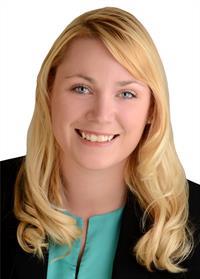116 Storyland Road, Renfrew
116 Storyland Road, Renfrew
×

25 Photos






- Bedrooms: 3
- Bathrooms: 2
- MLS®: 1385834
- Type: Residential
- Added: 21 days ago
Property Details
This new 1464 sq ft raised bungalow is now complete and ready for you. Enter through the covered porch or inside entry via 2 car garage into a spacious foyer. On the main level, enjoy the comforts of an open concept layout featuring a white kitchen with ample storage and island space for entertaining and meal prep. The living room is the perfect place to relax after a long day, or retreat to the covered deck through the patio doors and enjoy the privacy of a fully treed back yard. The primary bedroom boasts a walk in closet and a 4 piece ensuite. 2 additional large bedrooms. All bedrooms in a separate wing of the home for added privacy. Enjoy modern finishes including all black hardware, luxury vinyl plank flooring throughout, and composite deck. The lower level is awaiting your finishing touches. Great location. Near trans Canada Highway 17, boat launch, golf & recreation trails. Tarion warranty included. Highspeed internet available. (id:1945)
Best Mortgage Rates
Property Information
- Sewer: Septic System
- Cooling: Central air conditioning
- Heating: Forced air, Propane
- List AOR: Renfrew County
- Stories: 1
- Tax Year: 2024
- Basement: Unfinished, Full
- Flooring: Vinyl
- Year Built: 2024
- Lot Features: Acreage, Treed
- Photos Count: 25
- Water Source: Drilled Well
- Lot Size Units: acres
- Parcel Number: 572710143
- Parking Total: 6
- Bedrooms Total: 3
- Structure Type: House
- Common Interest: Freehold
- Parking Features: Attached Garage
- Road Surface Type: Paved road
- Exterior Features: Stone, Siding
- Foundation Details: Poured Concrete
- Lot Size Dimensions: 1.24
- Zoning Description: residential
- Architectural Style: Raised ranch
Room Dimensions
 |
This listing content provided by REALTOR.ca has
been licensed by REALTOR® members of The Canadian Real Estate Association |
|---|
Nearby Places
Similar Houses Stat in Renfrew
116 Storyland Road mortgage payment






