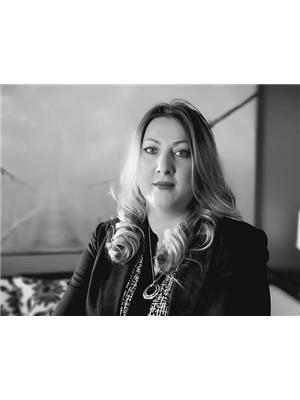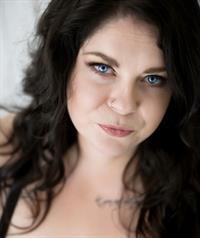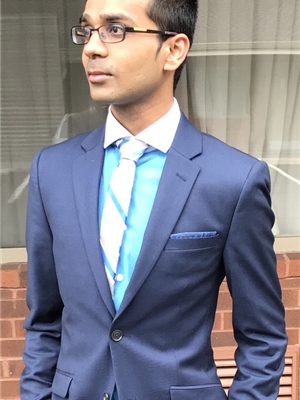62 Walden Lane Se, Calgary
- Bedrooms: 3
- Bathrooms: 3
- Living area: 1268 square feet
- Type: Townhouse
- Added: 1 month ago
- Updated: 2 hours ago
- Last Checked: 9 minutes ago
- Listed by: RE/MAX Realty Professionals
- View All Photos
Listing description
This Townhouse at 62 Walden Lane Se Calgary, AB with the MLS Number a2245102 which includes 3 beds, 3 baths and approximately 1268 sq.ft. of living area listed on the Calgary market by Vijay Thankey - RE/MAX Realty Professionals at $489,000 1 month ago.

members of The Canadian Real Estate Association
Nearby Listings Stat Estimated price and comparable properties near 62 Walden Lane Se
Nearby Places Nearby schools and amenities around 62 Walden Lane Se
Centennial High School
(4.6 km)
55 Sun Valley Boulevard SE, Calgary
Spruce Meadows
(5.3 km)
18011 Spruce Meadows Way SW, Calgary
Calgary Board Of Education - Dr. E.P. Scarlett High School
(9.8 km)
220 Canterbury Dr SW, Calgary
Heritage Pointe Golf Club
(4.2 km)
1 Heritage Pointe Drive, De Winton
South Health Campus
(5.6 km)
Calgary
Fish Creek Provincial Park
(6.1 km)
15979 Southeast Calgary, Calgary
Canadian Tire
(8.4 km)
4155 126 Avenue SE, Calgary
Southcentre Mall
(9.7 km)
100 Anderson Rd SE #142, Calgary
Price History

















