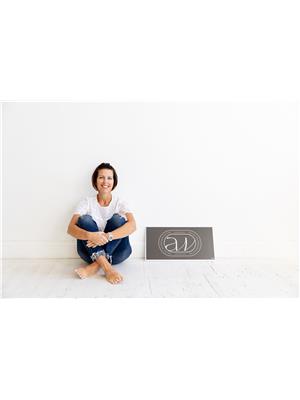2 14 Planks Lane, Uxbridge
2 14 Planks Lane, Uxbridge
×

17 Photos






- Bedrooms: 3
- Bathrooms: 1
- MLS®: n8302074
- Type: Duplex
- Added: 15 days ago
Property Details
Don't Miss the Amazing Opportunity to Live in this Modern, Legal Duplex in a Great Uxbridge Location. This Three Bedroom, 1 Bathroom Home is Conveniently Located Close to the Downtown Area, with Lots of Great Shops & Restaurants. Bright & Spacious Front Entrance, Bright Eat-in Kitchen, Stainless Steel Appliances with Plenty of Counter & Cupboard Space. Generous Sized Living Room with Large Windows, Three Good Sized Bedrooms all with Ample Closet Space & Large Windows. The 2 Car Parking is to the Right of the Home when you are looking directly at the Home from the Street. The Beautiful Backyard is a Shared Space. Perfect Location for those who Love to be Close to All the Amenities, Schools, Shopping, Restaurants & Golf.
Property Information
- Sewer: Sanitary sewer
- Cooling: Central air conditioning
- Heating: Forced air, Natural gas
- List AOR: Central Lakes
- Stories: 1
- Basement: Finished, Walk-up, N/A
- Lot Features: Carpet Free, In suite Laundry
- Photos Count: 17
- Water Source: Municipal water
- Parking Total: 2
- Bedrooms Total: 3
- Structure Type: Duplex
- Total Actual Rent: 2750
- Building Features: Separate Electricity Meters
- Foundation Details: Poured Concrete
- Lot Size Dimensions: 48.75 x 125.21 FT
- Architectural Style: Raised bungalow
- Lease Amount Frequency: Monthly
- Extras: Proof of Tenant Insurance is Required. Tenant is to Clear Snow and Ice from Parking Spots and Down the Side of the Home to the Entrance. This is a Legal Duplex, All of the Services are Separate - Hydro, Water, Sewer & Gas. (id:1945)
 |
This listing content provided by REALTOR.ca has
been licensed by REALTOR® members of The Canadian Real Estate Association |
|---|
