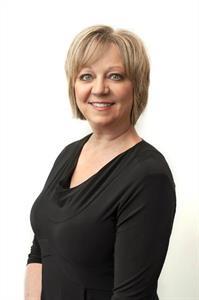205 729 101st Avenue, Tisdale
205 729 101st Avenue, Tisdale
×

29 Photos






- Bedrooms: 2
- Bathrooms: 2
- Living area: 1001 square feet
- MLS®: sk959374
- Type: Apartment
- Added: 66 days ago
Property Details
2 bedroom condo in Tisdale, SK at Maple Ridge Condos with a North view. The primary bedroom has walk through closets to a 3 piece ensuite. The open concept kitchen, dining, living room space has a balcony to enjoy your morning coffee or evening relaxation time. There is an additional bedroom for your guests, and a 4 piece bathroom. The amenities include an elevator, family game room and wheel chair access. Great location close to downtown shopping and the senior center. Inquire today as this sought after property won't last long. (id:1945)
Best Mortgage Rates
Property Information
- Cooling: Central air conditioning
- Heating: Natural gas, Hot Water
- Tax Year: 2023
- Year Built: 2004
- Appliances: Washer, Refrigerator, Intercom, Dishwasher, Stove, Dryer, Freezer, Garburator, Hood Fan, Window Coverings, Garage door opener remote(s)
- Living Area: 1001
- Lot Features: Rectangular, Elevator, Wheelchair access
- Photos Count: 29
- Lot Size Units: acres
- Bedrooms Total: 2
- Structure Type: Apartment
- Association Fee: 320.98
- Common Interest: Condo/Strata
- Parking Features: Underground, Other, Parking Space(s), Heated Garage
- Tax Annual Amount: 2422
- Building Features: Exercise Centre
- Community Features: Pets not Allowed
- Lot Size Dimensions: 0.47
- Architectural Style: Low rise
Features
- Roof: Asphalt Shingles
- Other: Condo fees: 320.98, Condo Fees Include: Common Area Maintenance, External Building Maintenance, Garbage, Heat, Insurance (Common), Lawncare, Reserve Fund, Sewer, Snow Removal, Water, Management: Self Managed, Management Company: Maple Ridge Condos, Condo Name: Maple Ridge, Equipment Included: Fridge, Stove, Washer, Dryer, Dishwasher Built In, Freezer, Garburator, Garage Door Opnr/Control(S), Hood Fan, Window Treatment, Construction: Wood Frame, Levels Above Ground: 2.00
- Heating: Hot Water, Natural Gas, Common Use
- Extra Features: Amenities: Amenities Room, Elevator, Exercise Area, Visitor Parking, Wheelchair Access
- Interior Features: Accessible by Wheel Chair, Air Conditioner (Central), Air Filter, Elevator, Intercom
Room Dimensions
 |
This listing content provided by REALTOR.ca has
been licensed by REALTOR® members of The Canadian Real Estate Association |
|---|
Nearby Places
205 729 101st Avenue mortgage payment
