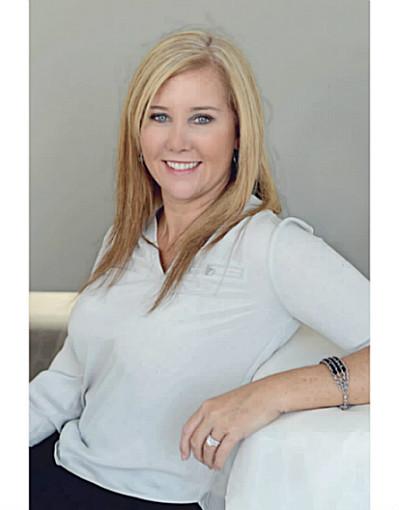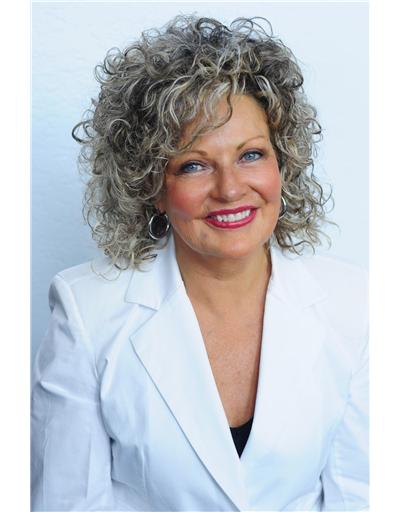60 Whitlaw Way Unit 11, Paris
- Bedrooms: 2
- Bathrooms: 2
- Living area: 1080 sqft
- Type: Residential
Source: Public Records
Note: This property is not currently for sale or for rent on Ovlix.
We have found 6 Houses that closely match the specifications of the property located at 60 Whitlaw Way Unit 11 with distances ranging from 2 to 9 kilometers away. The prices for these similar properties vary between 600,000 and 799,999.
Nearby Places
Name
Type
Address
Distance
Paris District High School
Gym
231 Grand River St N
1.6 km
Cobblestone Public House
Restaurant
111 Grand River St N
2.2 km
The Cedar House
Restaurant
12 Broadway St W
2.2 km
Brown Dog Coffee Shoppe
Cafe
63 Grand River St N
2.3 km
Camp 31 BBQ
Restaurant
22 Paris Rd
4.1 km
Olde School Restaurant The
Restaurant
687 Powerline Rd
7.0 km
Myrtleville House Museum
Museum
34 Myrtleville Dr
9.5 km
Brant Rod & Gun Club
Food
54 Henderson Rd
9.6 km
Tim Hortons
Cafe
177 Paris Rd
10.0 km
Brantford Municipal Airport
Airport
110 Aviation Ave
10.2 km
Brantford Golf & Country Club
Establishment
60 Ava Rd
10.3 km
Walmart
Pharmacy
1 - 300 King Georges Rd. 24 Hwy.
10.6 km
Property Details
- Cooling: Central air conditioning
- Heating: Forced air, Natural gas
- Stories: 1
- Structure Type: Row / Townhouse
- Exterior Features: Brick
- Architectural Style: Bungalow
Interior Features
- Basement: Partially finished, Full
- Appliances: Washer, Refrigerator, Water meter, Stove, Dryer, Window Coverings
- Living Area: 1080
- Bedrooms Total: 2
- Bathrooms Partial: 1
Exterior & Lot Features
- Water Source: Municipal water
- Parking Features: Attached Garage, Visitor Parking
Location & Community
- Directions: Silver St to Oak Ave to Whitlaw Way
- Common Interest: Condo/Strata
- Subdivision Name: 2105 - Fair Grounds
Property Management & Association
- Association Fee: 440
- Association Fee Includes: Common Area Maintenance, Insurance, Parking
Utilities & Systems
- Sewer: Municipal sewage system
Tax & Legal Information
- Tax Annual Amount: 2481.06
- Zoning Description: RM2
Additional Features
- Photos Count: 24
This full brick end unit sides onto green space in a desirable location. Lovey curb appeal with a welcoming entry, featuring a garage, 2 parking spaces in the driveway and visitor parking nearby. This home has fully functional one floor living. The kitchen has a breakfast bar & lots of cupboard and counter space. The dining area has beautiful hardwood flooring. Patio doors to a covered deck overlooking the mature grounds. This is a private space where you can relax, enjoy a visit and have your BBQ. A large primary bedroom has easy access to the main bathroom and a second room on the main floor is a good size for a bedroom or office. The main floor laundry has built in storage and leads to the garage inside access. A large finished recroom features a freestanding gas fireplace and is great for entertaining friends and family. There is a second bathroom, office space and storage or craft room. Keep busy in the workshop complete with a bench and shelving, and a second storage/utility room has plenty more storage space and a cold room. See virtual tour for floor plans, more details and pics! (id:1945)








