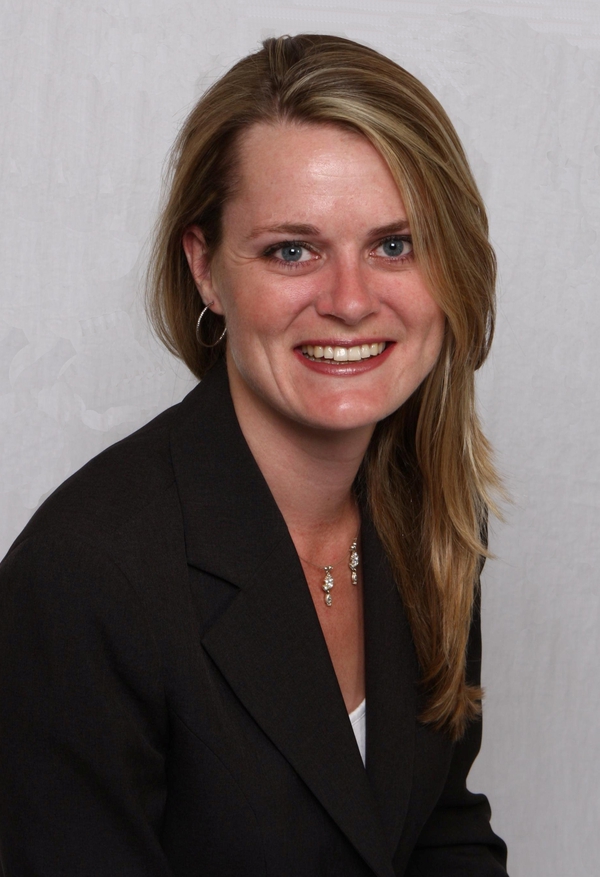3128 Oakwood Drive Sw, Calgary
- Bedrooms: 4
- Bathrooms: 3
- Living area: 1212 sqft
- Type: Residential
Source: Public Records
Note: This property is not currently for sale or for rent on Ovlix.
We have found 6 Houses that closely match the specifications of the property located at 3128 Oakwood Drive Sw with distances ranging from 2 to 10 kilometers away. The prices for these similar properties vary between 455,000 and 644,900.
3128 Oakwood Drive Sw was built 52 years ago in 1972. If you would like to calculate your mortgage payment for this this listing located at T2V0J6 and need a mortgage calculator please see above.
Nearby Places
Name
Type
Address
Distance
Heritage Park Historical Village
Museum
1900 Heritage Dr SW
2.9 km
Calgary Board Of Education - Dr. E.P. Scarlett High School
School
220 Canterbury Dr SW
3.8 km
Calgary Girl's School
School
6304 Larkspur Way SW
3.9 km
Bishop Grandin High School
School
111 Haddon Rd SW
4.1 km
Boston Pizza
Restaurant
10456 Southport Rd SW
4.4 km
Canadian Tire
Car repair
9940 Macleod Trail SE
4.5 km
Delta Calgary South
Lodging
135 Southland Dr SE
4.6 km
Southcentre Mall
Store
100 Anderson Rd SE #142
5.0 km
Mount Royal University
School
4825 Mount Royal Gate SW
5.2 km
Cactus Club Cafe
Restaurant
7010 Macleod Trail South
5.3 km
Bishop Carroll High School
School
4624 Richard Road SW
5.3 km
Bolero
Restaurant
6920 Macleod Trail S
5.3 km
Property Details
- Structure: Deck
Location & Community
- Municipal Id: 18507401
- Ammenities Near By: Park, Playground, Recreation Nearby
Tax & Legal Information
- Zoning Description: RC-1
AMAZING OPPORTUNITY TO OWN IN OAKRIDGE!!! This is the first time this well cared for Bi-Level in the heart of Community has come on the Market and surely won't last long. Centrally located with easy access in and out of the area, whether its Southland Dr, 90th AVE or Stoney Trail. Oakridge is also home to plenty of amenities like The Oakridge Raquet Club, Parks and Pathways for everyone to enjoy, off leash dog park, a number of shopping centers nearby, transit with direct access downtown and close to a number of schools including the highly regarded Louis Riel The moment you walk inside you are greeted with an open concept floorplan that has a great flow and plenty of natural light on both levels from the large south facing windows. On the Main level, the open living space is ideal for anyone who has kids or likes to entertain especially with the large island where you can keep a conversation going while cooking or while the little ones do their home work. The sliding patio door right off the kitchen is also a nice touch for the Barbequer's in the house and makes it easy to get out to your beautiful deck in the backyard on those beautiful summer days. On the remainder of the main floor there are a total of 3 Bedrooms, 2 Bathrooms including the Primary Bedroom and its 2 Piece Ensuite. As you make your way downstairs, you will see a large space that would make for a great entertainment/games room. But one of the biggest surprises isn't the massive 4th Bedroom but the hidden cold storage room (don't forget to ask when you view where it is) and tucked away in the wall! The Backyard houses a insulated Double Detached Garage and your own little Oasis with plenty of mature trees that gives you privacy that many newer communities cant compete with. Please contact your favorite Realtor and hope you enjoy your showing! (id:1945)









