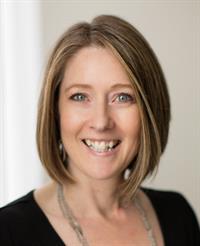10 Sunset Crescent, Cowan Lake
10 Sunset Crescent, Cowan Lake
×

50 Photos






- Bedrooms: 5
- Bathrooms: 3
- Living area: 1408 square feet
- MLS®: sk959661
- Type: Residential
- Added: 68 days ago
Property Details
Sunset Cove… peace & tranquility on two waterfront lots. Cowan Lake. This gorgeous 5 bedroom, 3 bathroom year-round home has it all! Over 2800 sq ft of living space. Cozy feel, yet stunning with wood burning fireplace & custom vaulted ceiling leading from the foyer to the open concept living area. Abundance of natural light and amazing views from both the main and walk-out levels. Wrap around upper deck with glass railing allows for an unobstructed view. Kitchen with pantry pull-outs, under cabinet lighting, soft-close cabinets and granite countertops. Wake up with a view of the lake from 4 of the 5 bedrooms! Primary bedroom with direct access to lakeside deck, walk-in closet and lovely ensuite with jetted tub & corner shower. Forced air furnace, in-floor heat in basement AND wood fireplace ducting with fan to main level. Detached 34 X 24 shop with 12’ ceiling and 20’ double overhead door for all your lake toys. Massive low maintenance yard with firepit area, sand play area and 25 ft steel framed dock you can leave in year-round. Well water for household use. Garage could be added to the lot with the home, then the second lot with the garage could be sold and used to build another cabin. This peaceful escape is the perfect place to enjoy boating, kayaking, year-round fishing, snowmobiling, you name it! Nearby Resort Town of Big River has all amenities. Call to book your private viewing! (id:1945)
Best Mortgage Rates
Property Information
- Cooling: Air exchanger
- Heating: Forced air, In Floor Heating, Electric
- Tax Year: 2023
- Basement: Finished, Full, Walk out
- Year Built: 2012
- Appliances: Washer, Refrigerator, Satellite Dish, Dishwasher, Stove, Dryer, Microwave, Freezer, Storage Shed, Window Coverings, Garage door opener remote(s)
- Living Area: 1408
- Lot Features: Treed, Balcony, Recreational
- Photos Count: 50
- Lot Size Units: acres
- Bedrooms Total: 5
- Structure Type: House
- Common Interest: Freehold
- Fireplaces Total: 1
- Parking Features: Detached Garage, Parking Space(s), RV
- Tax Annual Amount: 4218
- Fireplace Features: Wood, Conventional
- Lot Size Dimensions: 0.60
- Architectural Style: Bungalow
- Waterfront Features: Waterfront
Features
- Roof: Asphalt Shingles
- Other: Equipment Included: Fridge, Stove, Washer, Dryer, Central Vac Attached, Central Vac Attachments, Dishwasher Built In, Freezer, Garage Door Opnr/Control(S), Microwave Hood Fan, Satellite Dish, Shed(s), Reverse Osmosis System, Vac Power Nozzle, Window Treatment, Levels Above Ground: 1.00, Nearest Town: Big River, Outdoor: Balcony, Deck, Firepit, Trees/Shrubs, Recreational Usage: yes - Year Round
- Heating: Electric, Forced Air, In Floor
- Interior Features: Air Exchanger, T.V. Mounts, 220 Volt Plug, Fireplaces: 1, Wood, Furnace Owned
- Sewer/Water Systems: Water Heater: Included, Electric
Room Dimensions
 |
This listing content provided by REALTOR.ca has
been licensed by REALTOR® members of The Canadian Real Estate Association |
|---|
Nearby Places
Similar Houses Stat in Cowan Lake
10 Sunset Crescent mortgage payment

