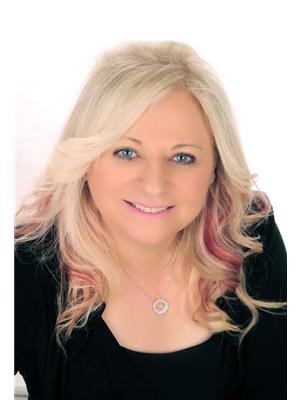274 Springvalley Crescent, Hamilton
- Bedrooms: 3
- Bathrooms: 4
- Living area: 6630 square feet
- Type: Residential
- Added: 1 week ago
- Updated: 1 week ago
- Last Checked: 1 hour ago
- Listed by: ROYAL LEPAGE STATE REALTY
- View All Photos
Listing description
This House at 274 Springvalley Crescent Hamilton, ON with the MLS Number x12363979 which includes 3 beds, 4 baths and approximately 6630 sq.ft. of living area listed on the Hamilton market by MARK MAGA - ROYAL LEPAGE STATE REALTY at $1,099,000 1 week ago.

members of The Canadian Real Estate Association
Nearby Listings Stat Estimated price and comparable properties near 274 Springvalley Crescent
Nearby Places Nearby schools and amenities around 274 Springvalley Crescent
Westmount Secondary School
(0.7 km)
39 Montcalm Dr, Hamilton
Mohawk College
(2.1 km)
135 Fennell Ave W, Hamilton, ON
Guido De Bres Christian High School
(2.4 km)
420 Crerar Dr, Hamilton
Lemon Grass
(0.8 km)
1300 Garth St #1, Hamilton
Turtle Jack's Muskoka Grill
(0.9 km)
1180 Upper James St, Hamilton
Howard Johnson Hamilton
(1 km)
1187 Upper James St, Hamilton
East Side Mario's
(1.4 km)
1389 Upper James St, Hamilton
Spring Sushi
(1.6 km)
1508 Upper James St, Hamilton
Boston Pizza
(1.9 km)
1565 Upper James St, Hamilton
Mandarin Restaurant
(1.6 km)
1508 Upper James St, Hamilton
Price History













