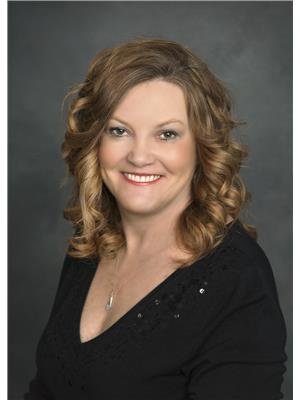83023 Highway 752 Highway, Rural Clearwater County
83023 Highway 752 Highway, Rural Clearwater County
×

50 Photos






- Bedrooms: 3
- Bathrooms: 2
- MLS®: a2088859
- Type: Farm and Ranch
- Added: 191 days ago
Property Details
148 acres on Hwy 752 near Cow Lake with a home and shop. The Undulating land is a beauty of its own with stunning views. To the east there is a nice view of Cow Lake from the balcony from the primary bedroom. The land is fenced and cross-fenced with approx. 60 acres of hay land, 40 acres of pasture and approx. 40 acres treed. There is a spring-fed dug-out on the SE corner and another half-way between the trees. The corral set-up is finished with steel panels with a large shelter. This impeccable farm house was built in 1979 and is nostalgic of its time; it is a 2-story with a walk-out basement and attached is a single carport. The home sits on a crawl space built on concrete footings. There are 3 good-sized bedrooms upstairs, a den and main bathroom that opens onto the primary bedroom as well. The main floor is stunning with the fireplace, the brick accents and wood decor featuring a living room, dining room and kitchen opening onto the wrap around deck for a complete panoramic view of the land nestled in the trees, complete with a gas-BBQ area. The basement includes a 3-pce washroom, family room area, mechanical room and laundry room. The 30X40 shop is an excellent addition with radiant heat, in-floor heat roughed-in, work benches & 240 power finished with metal clad. There is a single detached garage with a loft, ideal for a guest cabin with wood burning stove. Garage is 14X24 Loft (16X18'9). There are 3 sheds - 1 wood shed/12X16/12X20. The well was drilled 2018-230 feet deep-6gpm (NW of the house). The septic is gravity fed to the lagoon west of the house in the trees. This includes 2 hydrants and stock waterer. There is an older chicken house and horse shelter east of the house with wood fencing. (id:1945)
Best Mortgage Rates
Property Information
- Sewer: Facultative Lagoon
- Cooling: None
- Heating: Forced air, Natural gas, Other
- Stories: 2
- Tax Year: 2023
- Basement: Crawl space
- Flooring: Carpeted, Linoleum, Wood
- Utilities: Water, Sewer, Natural Gas, Electricity
- Year Built: 1979
- Photos Count: 50
- Water Source: Well
- Lot Size Units: acres
- Parcel Number: 0036820090
- Bedrooms Total: 3
- Common Interest: Freehold
- Parking Features: Detached Garage, Garage, Carport, See Remarks, Heated Garage
- Tax Annual Amount: 1752.75
- Foundation Details: Wood, Poured Concrete
- Lot Size Dimensions: 148.26
- Zoning Description: AG
- Construction Materials: Wood frame
Room Dimensions
 |
This listing content provided by REALTOR.ca has
been licensed by REALTOR® members of The Canadian Real Estate Association |
|---|
Nearby Places
83023 Highway 752 Highway mortgage payment
