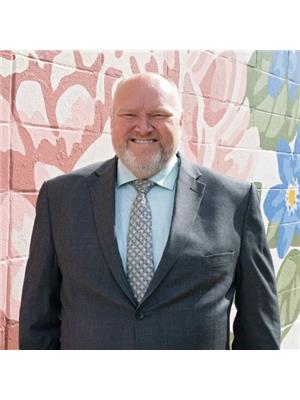5532 52 A Av, Bon Accord
5532 52 A Av, Bon Accord
×

27 Photos






- Bedrooms: 3
- Bathrooms: 3
- Living area: 139.59 square meters
- MLS®: e4382452
- Type: Residential
- Added: 13 days ago
Property Details
Bon Accord is a vibrant friendly small town just 15 minutes north on 97th Street of the Anthony Henday. Large yard, Large Garage. Ample Parking and a large refreshed 2 story home. The main floor has an eat-in kitchen, a dining room with access to a MASSIVE NEW DECK, a living room, a den and a main floor laundry with 2 pc. washroom. Upstairs there are 3 large bedrooms with a 2 pc. ensuite in the primary bedroom and a newly finished 4 pc. main bath. The basement is fully finished with a large family room and storage galore! The home is ready for your personal touches in paint choices primed to a fresh clean white. Also there is new flooring, new lighting fixtures, new appliances, new garage doors and shingles on the garage, a high efficiency furnace, new bathroom fixtures and more. The yard is like its own park with lots of space and a number of mature trees. The garage is oversized with new 8 ft. high, 10 ft. wide doors and a loft space that is waiting to be made beautiful. (id:1945)
Best Mortgage Rates
Property Information
- Heating: Forced air
- Stories: 2
- Basement: Finished, Full
- Year Built: 1978
- Appliances: Washer, Refrigerator, Dishwasher, Stove, Dryer, Garage door opener, Garage door opener remote(s)
- Living Area: 139.59
- Lot Features: Cul-de-sac
- Photos Count: 27
- Lot Size Units: square meters
- Parcel Number: 40300
- Parking Total: 8
- Bedrooms Total: 3
- Structure Type: House
- Common Interest: Freehold
- Parking Features: Detached Garage, Oversize
- Bathrooms Partial: 2
- Lot Size Dimensions: 679.77
Room Dimensions
 |
This listing content provided by REALTOR.ca has
been licensed by REALTOR® members of The Canadian Real Estate Association |
|---|
Nearby Places
Similar Houses Stat in Bon Accord
5532 52 A Av mortgage payment

