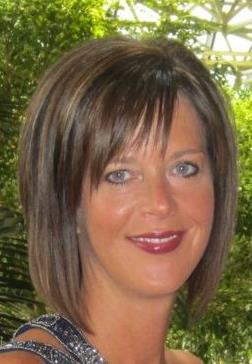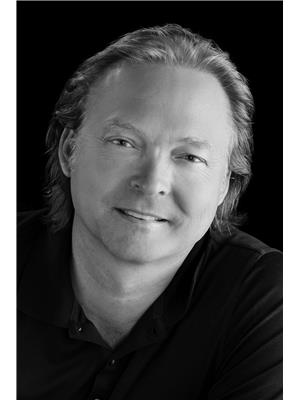10 Tranquil Place, Paradise
- Bedrooms: 4
- Bathrooms: 4
- Living area: 2969 square feet
- Type: Residential
Source: Public Records
Note: This property is not currently for sale or for rent on Ovlix.
We have found 6 Houses that closely match the specifications of the property located at 10 Tranquil Place with distances ranging from 2 to 10 kilometers away. The prices for these similar properties vary between 299,900 and 565,000.
Nearby Places
Name
Type
Address
Distance
Woodstock Colonial Restaurant
Restaurant
1959 Topsail Rd
0.6 km
Holy Family School
School
9 Ridgewood Dr
1.4 km
Topsail Beach Rotary Park
Park
Topsail Beach Rd
1.5 km
Topsail Elementary
School
Conception Bay South
2.0 km
Manuels River
Restaurant
2721 Topsail Rd
2.3 km
Holy Spirit High
School
2694 Topsail Rd
2.5 km
By Da Beach-Restaurant & Takeout
Restaurant
1682 Topsail Rd
2.6 km
Bergs Famous Ice Cream
Store
50 Conception Bay Hwy
2.8 km
Booster Juice
Restaurant
54 Conception Bay Hwy
2.9 km
Mary Brown's Famous Chicken & Taters
Restaurant
81 Conception Bay Hwy
3.1 km
K & D Grocery Ltd
Grocery or supermarket
Paradise Rd
3.3 km
Pizza Pronto
Restaurant
103 120 Conception Bay Hwy
3.3 km
Property Details
- Heating: Heat Pump
- Year Built: 2012
- Structure Type: House
- Exterior Features: Vinyl siding
- Foundation Details: Concrete
- Architectural Style: Bungalow
Interior Features
- Flooring: Hardwood, Mixed Flooring
- Living Area: 2969
- Bedrooms Total: 4
Exterior & Lot Features
- Water Source: Drilled Well
- Parking Features: Attached Garage, Garage
- Lot Size Dimensions: ~0.9 acres
Location & Community
- Common Interest: Freehold
Utilities & Systems
- Sewer: Septic tank
Tax & Legal Information
- Tax Annual Amount: 3383
- Zoning Description: Res.
Additional Features
- Photos Count: 34
Stunning executive bungalow with In-Law Suite, situated on a ~1 acre lot with beautiful ocean views in a private cul-de-sac setting in sought after Topsail Pond area! With entertaining in mind, the bright main floor features an open concept layout with large living room, opening to the kitchen with walk in pantry, sit up peninsula, ceiling height cabinetry, stainless steel appliances, adjoining dining area and exterior access. Two spacious bedrooms, including the primary bedroom with walk in closet and spa inspired ensuite with corner jetted tub! Fully developed basement has third bedroom, bonus room/office, and ample storage. Self-contained, completely separate in-law suite with living room, kitchen, 1 bedroom and 4-piece bathroom with laundry, Perfect for live-in family members OR guests! Complete with over sized garage, 2 storage sheds, heat pump and 2 mini splits for efficient heating and cooling, and 60 gallon water heater! Enjoy the breathtaking ocean views on the over sized front patio! Sure to impress, don't miss out! (id:1945)








