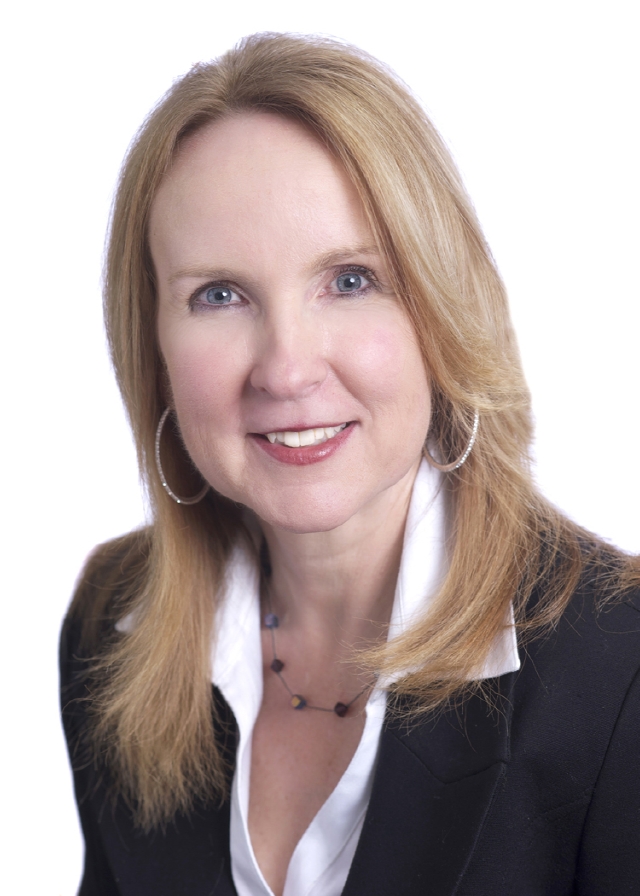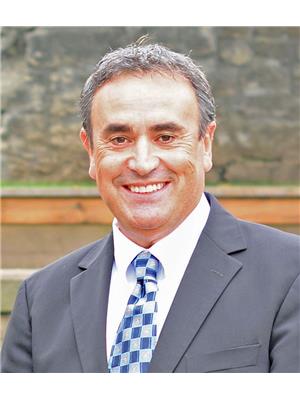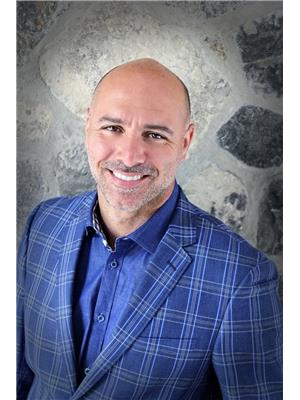76 Ravine Drive, Cambridge
- Bedrooms: 4
- Bathrooms: 2
- Living area: 770 square feet
- Type: Residential
- Added: 3 weeks ago
- Updated: 3 days ago
- Last Checked: 5 hours ago
- Listed by: RE/MAX TWIN CITY REALTY INC. BROKERAGE-2
- View All Photos
Listing description
This House at 76 Ravine Drive Cambridge, ON with the MLS Number 40759980 which includes 4 beds, 2 baths and approximately 770 sq.ft. of living area listed on the Cambridge market by ADAM PATEL - RE/MAX TWIN CITY REALTY INC. BROKERAGE-2 at $589,900 3 weeks ago.

members of The Canadian Real Estate Association
Nearby Listings Stat Estimated price and comparable properties near 76 Ravine Drive
Nearby Places Nearby schools and amenities around 76 Ravine Drive
Southwood Secondary School
(2.3 km)
30 Southwood Dr, Cambridge
Galt Collegiate Institute
(2.6 km)
200 Water St N, Cambridge
St. Benedict Catholic Secondary School
(5 km)
Cambridge
Cafe 13 Main Street Grill
(1.5 km)
13 Main St, Cambridge
Elixir Bistro
(1.5 km)
34 Main St, Cambridge
Cambridge Mill
(2 km)
130 Water St N, Cambridge
Cafe Moderno
(3.6 km)
383 Elgin St N, Cambridge
Langdon Hall Country House Hotel & Spa
(6.4 km)
1 Langdon Dr, Cambridge
Galt Arena Gardens
(1.8 km)
98 Shade St, Cambridge
Cambridge Centre
(5.3 km)
355 Hespeler Rd, Cambridge
Blackshop Restaurant
(6.6 km)
595 Hespeler Rd, Cambridge
Price History















