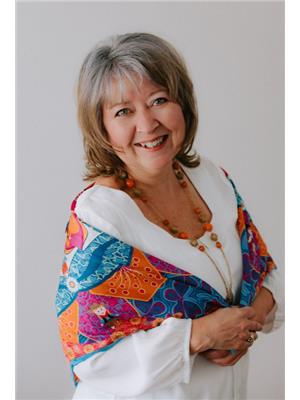101 Beaudry Crescent, Martensville
- Bedrooms: 4
- Bathrooms: 3
- Living area: 1276 square feet
- Type: Residential
- Added: 1 month ago
- Updated: 1 week ago
- Last Checked: 3 hours ago
- Listed by: 2 Percent Realty Platinum Inc.
- View All Photos
Listing description
This House at 101 Beaudry Crescent Martensville, SK with the MLS Number sk014549 which includes 4 beds, 3 baths and approximately 1276 sq.ft. of living area listed on the Martensville market by Grant LaMarsh - 2 Percent Realty Platinum Inc. at $524,900 1 month ago.

members of The Canadian Real Estate Association
Nearby Listings Stat Estimated price and comparable properties near 101 Beaudry Crescent
Nearby Places Nearby schools and amenities around 101 Beaudry Crescent
Martensville High School
(1 km)
115 6th Ave N, Martensville
Valley Manor Elementary School
(1.1 km)
200 8 Ave S, Martensville
Warman Elementary School
(5.4 km)
403 4 St W, Warman
Warman High School
(5.7 km)
Central St, Warman
Valley Christian Academy
(9.7 km)
Township Road 393
Prairie View School
(9.9 km)
205 Ross Ct, Dalmeny
TRX RV
(1.9 km)
Martensville
Pon's Kitchen
(1.9 km)
1 4 St S, Martensville
The Wagon Wheel Family Restaurant
(4.9 km)
520 Central St, Warman
Macneil motors
(2.1 km)
529 Centennial Dr S, Martensville
Adobe Inn
(2.2 km)
Centennial Dr S, Martensville
Warman Home Centre
(4.4 km)
601 South Railway St W, Warman
Prairie Spirit Division Office
(5.5 km)
121 Klassen St, Warman
Wanuskewin Heritage Park
(8.4 km)
RR 4 Penner Rd, Saskatoon
Auto Clearing Motor Speedway
(8.6 km)
Hwy 12, Saskatoon
Price History













