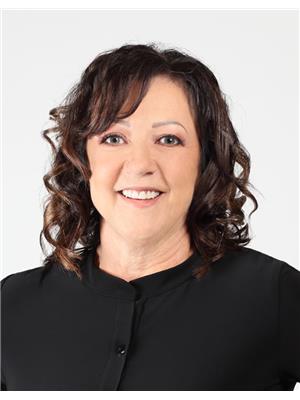87 12 Th Concession Road, Harley
87 12 Th Concession Road, Harley
×

50 Photos






- Bedrooms: 4
- Bathrooms: 3
- Living area: 2988 sqft
- MLS®: 40560619
- Type: Residential
- Added: 14 days ago
Property Details
Welcome to your peaceful retreat nestled in a serene country setting! This remarkable property boasts approximately 28 acres of picturesque bushland adorned with enchanting trails, inviting you to explore the beauty of nature right at your doorstep. Step inside this charming ranch-style house where comfort and elegance blend seamlessly. Discover the cozy primary bedroom featuring walk through his and her closets leading to the primary ensuite. Gather with friends and family in the dining room or in the inviting living room, featuring a warm gas fireplace, hardwood floors and sliding doors (with automatic blind) offering views of the surrounding trees, creating the perfect ambiance for intimate gatherings or quiet evenings in. The updated kitchen is complete with an island and built-in table, granite counters, stainless-steel appliances, including a gas range for gourmet cooking. Indulge in the convenience of a built-in bar area with a bar fridge, ideal for entertaining. Venture downstairs to the fully finished lower level, where new carpeting installed in Jan/24 awaits, providing an additional space for recreation, relaxation, whatever your needs may be. This home also features an attached fully insulated double car garage. Enjoy the view from the covered porch equipped with a natural gas hookup for your BBQ! Outside, you'll find a large shed for convenient storage, a fully enclosed gazebo with built-in seating, fan and lighting, a sizable workshop with benches, shelving, cupboards, measuring 20 x 30 feet offering endless possibilities for hobbies or projects, and two driveways. Many other upgrades. Don't miss out on the opportunity to make this exceptional property your own. Come and experience the tranquility and charm it has to offer. (id:1945)
Best Mortgage Rates
Property Information
- Sewer: Septic System
- Cooling: Central air conditioning
- Heating: Forced air, Natural gas
- List AOR: Brantford
- Stories: 1
- Basement: Finished, Full
- Year Built: 1981
- Appliances: Refrigerator, Water softener, Gas stove(s), Dishwasher, Microwave, Hood Fan, Window Coverings, Garage door opener
- Directions: Maple Ave S to 12th Concession
- Living Area: 2988
- Lot Features: Country residential, Gazebo, Sump Pump, Automatic Garage Door Opener
- Photos Count: 50
- Water Source: Sand point
- Parking Total: 7
- Bedrooms Total: 4
- Structure Type: House
- Common Interest: Freehold
- Fireplaces Total: 1
- Parking Features: Attached Garage, Detached Garage
- Subdivision Name: 2121 - SW Rural
- Tax Annual Amount: 6295.1
- Exterior Features: Brick
- Community Features: Quiet Area
- Foundation Details: Poured Concrete
- Zoning Description: A OS
- Architectural Style: Bungalow
Room Dimensions
 |
This listing content provided by REALTOR.ca has
been licensed by REALTOR® members of The Canadian Real Estate Association |
|---|
Nearby Places
Similar Houses Stat in Harley
87 12 Th Concession Road mortgage payment






