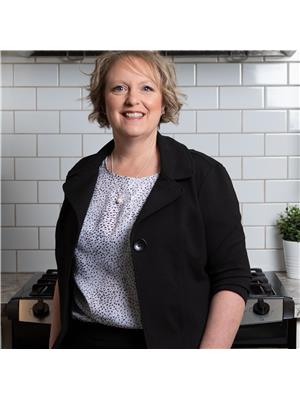114 Hwy 899 S, Rural Wainwright No 61 M D Of
114 Hwy 899 S, Rural Wainwright No 61 M D Of
×

39 Photos






- Bedrooms: 3
- Bathrooms: 1
- Living area: 930 square feet
- MLS®: a2117961
- Type: Residential
- Added: 35 days ago
Property Details
Looking for an acreage property with plenty of storage and a charming residence? Welcome to picturesque 114 899 S in Ribstone. This 930 sq.ft home, formerly the Ribstone School, is nestled on 1.73 acres of land complete with plum, crabapple, choke cherry and numerous pine trees offering peaceful surroundings just a few minutes from Chauvin . This home features 3 bedrooms (1 up/2 down), a completely remodeled oak kitchen including gas stove oven range, dishwasher and refrigerator. Adjacent to the kitchen is an additional walk-in pantry area featuring extensive oak cabinets with pull-out drawers and additional countertops. A large window makes this a bright prep area or coffee bar, just the spot to store all your small appliances and kitchen staples. The dining room boasts a built-in storage cupboard and scenic backyard views. The principal bedroom has a large double-wide closet and built-in cupboard with drawers for all your storage needs complimented by a large window for plenty of natural light. The front living room offers views of your well-treed front yard and shaded patio area complete with pergola to keep you cool on hot sunny days! With exception of the bathroom, the entire main level has just been professionally painted with bright modern neutral color. In the basement you will find a carpeted rec room, 2 additional bedrooms with ample sized closets, and laundry room with modern appliances awaits! Outdoors, a generous sized 16 X 20 deck is perfect for entertaining guests. Interlocking paver stones and a stack stone raised garden bed complete the side entrance. The paved parking pad leads to a 24 x 22 double car garage complete with workbench for the handy person's projects. Behind the garage you will find a lovely garden plot ready and waiting for Spring! The additional 24 x 24 garage and 8'X10' garden shed are the perfect spots to store all your yard equipment and recreational toys. A 40ft. Seacan is negotiable to stay with the property for additional secu re storage space. Come for a showing today and see all this property has to offer! (id:1945)
Best Mortgage Rates
Property Information
- Sewer: Private sewer, Holding Tank
- Tax Lot: A
- Cooling: Central air conditioning
- Heating: Forced air, Natural gas
- Stories: 1
- Tax Year: 2023
- Basement: Finished, Full
- Flooring: Laminate, Carpeted, Linoleum
- Tax Block: N/A
- Year Built: 1927
- Appliances: Washer, Refrigerator, Gas stove(s), Dishwasher, Dryer, Microwave, Freezer, Hood Fan
- Living Area: 930
- Lot Features: Other, PVC window, French door
- Photos Count: 39
- Water Source: Well
- Lot Size Units: acres
- Parcel Number: 0014158943
- Parking Total: 4
- Bedrooms Total: 3
- Structure Type: House
- Common Interest: Freehold
- Parking Features: Detached Garage, Detached Garage, Garage, Parking Pad, RV
- Tax Annual Amount: 1041.57
- Exterior Features: Vinyl siding
- Community Features: Golf Course Development
- Foundation Details: Poured Concrete
- Lot Size Dimensions: 1.73
- Zoning Description: UG
- Architectural Style: Bungalow
- Above Grade Finished Area: 930
- Above Grade Finished Area Units: square feet
Room Dimensions
 |
This listing content provided by REALTOR.ca has
been licensed by REALTOR® members of The Canadian Real Estate Association |
|---|
Nearby Places
Similar Houses Stat in Rural Wainwright No 61 M D Of
114 Hwy 899 S mortgage payment


