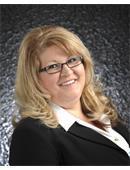120 Oldroyd Drive, Good Spirit Lake
120 Oldroyd Drive, Good Spirit Lake
×

49 Photos






- Bedrooms: 5
- Bathrooms: 2
- Living area: 2193 square feet
- MLS®: sk964994
- Type: Residential
- Added: 28 days ago
Property Details
You've waited for this year round, water front property and it is sure not to disappoint it will take your breath away! Located at Good Spirit Lake, in the Canora Beach development, sits this stunning home. Enjoy lake views from almost every room in the house! The kitchen has porcelain tile backsplash and quartz countertops with large island & plenty of counter space; of to the side the dining room features a garden door to welcoming sunroom with lake views. The master bedroom features walk in closet with access to primary bathroom. The 2nd level has 4 good size bedrooms plus den, large bathroom and entry to the oversized upper deck. Living room addition was in 2017 with ICF crawl space, second crawl space under entry & laundry is new pressure treated. Enjoy the manicured, well treed yard from either of the decks or sunroom, or head down to the fire pit area. The yard’s partially fenced, with opening to the waterfront & there’s a large dog run on north side of house. If you have an RV or a boat, there’s plenty of room to park it, w/ additional room for all the extra toys. Upgrades since 2017 include new kitchen cabinets, all new bathroom fixtures, fully painted, flooring, lighting, water heater (2022), R/O system, sunroom with composite deck flooring, large upper deck with glass railing, large ground deck with half of it being covered and providing access to shed, extra garden shed on street side. Come out and have a look. (id:1945)
Best Mortgage Rates
Property Information
- Heating: Forced air, Propane
- Stories: 2
- Tax Year: 2023
- Basement: Crawl space, Not Applicable
- Year Built: 1979
- Appliances: Washer, Refrigerator, Satellite Dish, Dishwasher, Stove, Dryer, Microwave, Freezer, Oven - Built-In, Hood Fan, Storage Shed, Window Coverings, Garage door opener remote(s)
- Living Area: 2193
- Lot Features: Treed, Irregular lot size, Wheelchair access, Balcony, Double width or more driveway, Sump Pump
- Photos Count: 49
- Lot Size Units: square feet
- Bedrooms Total: 5
- Structure Type: House
- Common Interest: Freehold
- Parking Features: Attached Garage, Parking Space(s), Heated Garage
- Tax Annual Amount: 3400
- Lot Size Dimensions: 9310.00
- Architectural Style: 2 Level
- Waterfront Features: Waterfront
Features
- Roof: Asphalt Shingles
- Other: Equipment Included: Fridge, Stove, Washer, Dryer, Dishwasher Built In, Garage Door Opnr/Control(S), Hood Fan, Microwave, Oven Built In, Satellite Dish, Shed(s), Reverse Osmosis System, Freezer, Window Treatment, Construction: Wood Frame, Levels Above Ground: 2.00, Nearest Town: Canora, Outdoor: Balcony, Deck, Garden Area, Lawn Back, Lawn Front, Partially Fenced, Firepit, Trees/Shrubs
- Heating: Forced Air, Propane
- Interior Features: Accessible by Wheel Chair, Sump Pump, T.V. Mounts, Furnace Owned
- Sewer/Water Systems: Water Heater: Included, Electric, Water Softner: Included
Room Dimensions
 |
This listing content provided by REALTOR.ca has
been licensed by REALTOR® members of The Canadian Real Estate Association |
|---|
Nearby Places
Similar Houses Stat in Good Spirit Lake
120 Oldroyd Drive mortgage payment


